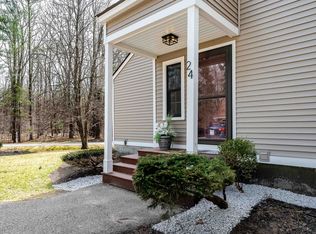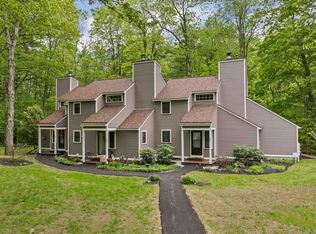Contemporary Exterior design set in the woods, private decks on first and second floors. An additional screen porch is also on the first level. Formal dining area or eat at the breakfast bar. Entertainment area has gas fireplace to enjoy. At this price point, most condos in Stratham don't have a garage!
This property is off market, which means it's not currently listed for sale or rent on Zillow. This may be different from what's available on other websites or public sources.

