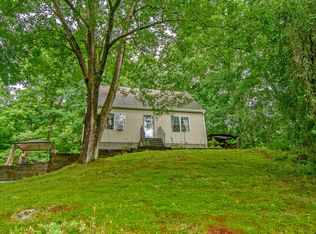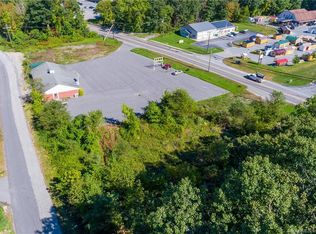Are you looking for your own private oasis? Look no further, this must see beautiful Cape sits on top of a hill and has all that you are looking for. There is an open area eat in kitchen and living room along with a formal dining room, 3 bedrooms and even extra living space in the partially finished basement in which you can create a gym, home office or school room whatever is needed. Thinking about winter heat, there is a pellet stove ready to go or you can use oil, you decide - it is nice to have options. There are many details outside including a stamped concrete sidewalk a koi pond and a well groomed yard with seasonal plantings. This park like setting has plenty of room for a play area and a garden come spring. All of this and you are close to 395 for your convenience. Don't miss this opportunity, call me now to schedule a showing
This property is off market, which means it's not currently listed for sale or rent on Zillow. This may be different from what's available on other websites or public sources.


