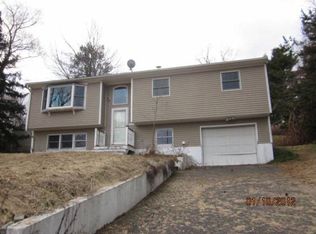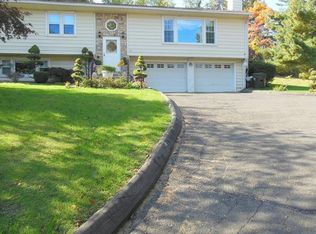Modern Contemporary residence located in a neighborhood setting in the King St area of Danbury. Great commuting location, less than 5 miles to Route 22 in Southeast, NY & about 7 miles to Interstate 684. Built in 1987, this home has over 2,000 square feet of above grade living area which includes a main level master bedroom suite, 2 additional bedrooms on the upper level plus a small room that could be used an office, a den or reading room. On the main level, there is a tiled entry foyer, living room with vaulted ceiling & large skylight, a dining room area which is open to the living room, perfect for gatherings of family, friends or other invited visitors, there is an eat-in kitchen with sliding glass doors to a large exterior wood deck (which does need repair or replacement), & a relatively private rear yard area. Other features include central air conditioning, a full, unfinished basement which offer plenty of storage area and a two car garage. On the exterior, there is vinyl siding and a newer roof both of which were done post purchase in 1992. Check the residential property condition report which is uploaded into the listing information for further details. This home does need updating if one desires but is otherwise offers comfortable living which allows updating efforts while residing in the home. Access to the residence is via an upsloping driveway from road grade partially shared with the neighbor at 21 Kingswood Rd. This driveway may be heated but is unconfirmed.
This property is off market, which means it's not currently listed for sale or rent on Zillow. This may be different from what's available on other websites or public sources.


