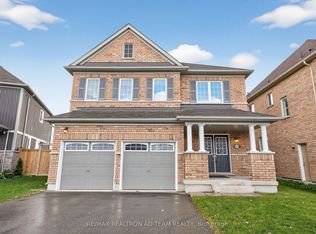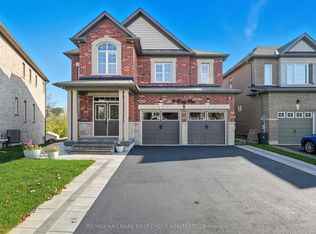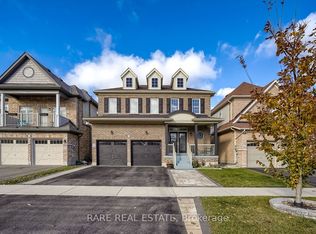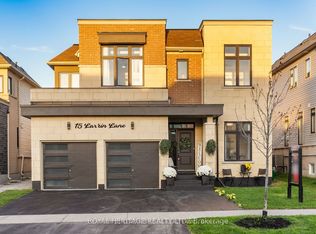A Rare Opportunity for Multigenerational Living! Discover this beautifully upgraded 2-family home offering over 3,953 sq. ft. of finished living space on a serene pie-shaped lot backing onto protected conservation. Bright and spacious throughout, this home features 4+2 bedrooms, 4.5 bathrooms, and two full kitchens, having a brand-new, never-lived-in, legally finished basement with a separate entrance. The main floor boasts an open-concept layout with stunning ravine views, while the upper level includes a conveniently located laundry room along with 3 bedrooms. Located on a quiet court, this professionally landscaped property is just minutes from major highways, top-rated schools, the upcoming GO Station, Walmart, Home Depot, and Canadian Tire-and only under an hour from downtown Toronto.
For sale
C$1,099,000
23 Kilpatrick Ct, Clarington, ON L1C 0V1
6beds
5baths
Single Family Residence
Built in ----
3,626 Square Feet Lot
$-- Zestimate®
C$--/sqft
C$-- HOA
What's special
- 42 days |
- 11 |
- 1 |
Zillow last checked: 8 hours ago
Listing updated: October 29, 2025 at 04:04pm
Listed by:
SAVE MAX BULLS REALTY
Source: TRREB,MLS®#: E12488774 Originating MLS®#: Toronto Regional Real Estate Board
Originating MLS®#: Toronto Regional Real Estate Board
Facts & features
Interior
Bedrooms & bathrooms
- Bedrooms: 6
- Bathrooms: 5
Primary bedroom
- Description: Primary Bedroom
- Level: Second
- Area: 23.14 Square Meters
- Area source: Other
- Dimensions: 5.59 x 4.14
Bedroom 2
- Description: Bedroom 2
- Level: Second
- Area: 13.17 Square Meters
- Area source: Other
- Dimensions: 4.22 x 3.12
Bedroom 3
- Description: Bedroom 3
- Level: Second
- Area: 16.88 Square Meters
- Area source: Other
- Dimensions: 4.34 x 3.89
Bedroom 4
- Description: Bedroom 4
- Level: Second
- Area: 12.38 Square Meters
- Area source: Other
- Dimensions: 3.61 x 3.43
Breakfast
- Description: Breakfast
- Level: Main
- Area: 15.68 Square Meters
- Area source: Other
- Dimensions: 4.57 x 3.43
Dining room
- Description: Dining Room
- Level: Main
- Area: 19.07 Square Meters
- Area source: Other
- Dimensions: 4.52 x 4.22
Kitchen
- Description: Kitchen
- Level: Main
- Area: 12.55 Square Meters
- Area source: Other
- Dimensions: 3.66 x 3.43
Living room
- Description: Living Room
- Level: Main
- Area: 22.31 Square Meters
- Area source: Other
- Dimensions: 4.83 x 4.62
Office
- Description: Office
- Level: Second
- Area: 8.14 Square Meters
- Area source: Other
- Dimensions: 3.05 x 2.67
Heating
- Forced Air, Gas
Cooling
- None
Appliances
- Included: Water Heater, Water Purifier
Features
- Flooring: Carpet Free
- Basement: Full,Finished
- Has fireplace: Yes
Interior area
- Living area range: 2500-3000 null
Property
Parking
- Total spaces: 4
- Parking features: Private
- Has attached garage: Yes
Features
- Stories: 2
- Pool features: None
Lot
- Size: 3,626 Square Feet
- Features: Irregular Lot
Details
- Other equipment: Air Exchanger
Construction
Type & style
- Home type: SingleFamily
- Property subtype: Single Family Residence
Materials
- Brick
- Foundation: Unknown
- Roof: Other
Utilities & green energy
- Sewer: Sewer
Community & HOA
Location
- Region: Clarington
Financial & listing details
- Annual tax amount: C$7,617
- Date on market: 10/29/2025
SAVE MAX BULLS REALTY
By pressing Contact Agent, you agree that the real estate professional identified above may call/text you about your search, which may involve use of automated means and pre-recorded/artificial voices. You don't need to consent as a condition of buying any property, goods, or services. Message/data rates may apply. You also agree to our Terms of Use. Zillow does not endorse any real estate professionals. We may share information about your recent and future site activity with your agent to help them understand what you're looking for in a home.
Price history
Price history
Price history is unavailable.
Public tax history
Public tax history
Tax history is unavailable.Climate risks
Neighborhood: Bowmanville
Nearby schools
GreatSchools rating
No schools nearby
We couldn't find any schools near this home.
- Loading




