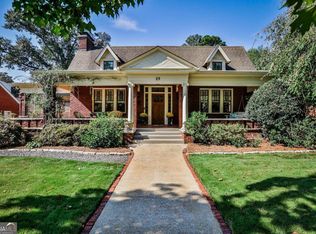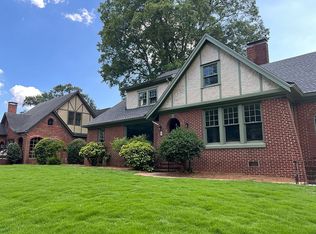Sold for $1,000,000
$1,000,000
23 Kensington Rd, Avondale Estates, GA 30002
5beds
4,000sqft
SingleFamily
Built in 1931
0.4 Acres Lot
$1,044,900 Zestimate®
$250/sqft
$4,680 Estimated rent
Home value
$1,044,900
$951,000 - $1.15M
$4,680/mo
Zestimate® history
Loading...
Owner options
Explore your selling options
What's special
This 1931 historic home features 5 bedrooms and 3 1/2 baths. In 2008, home was completely renovated on the main floor and a second story was added. The main floor consists of Living Room, Dining Room, Kitchen, Den, Library, Bedroom and 1 1/2 bathrooms. Upstairs includes four Bedrooms, two baths, Laundry Room, and den/office area. The kitchen features custom cabinets, 6 burner Wolf cooktop, Wolf double ovens, microwave drawer, breakfast bar, floor to ceiling pantry, wet bar with wine rack and beverage refrigerator, original butler's pantry, and a breakfast nook. Spacious Master bedroom with two closets. Fenced in back yard with electric security gate across the driveway. One of the city's three pocket parks is adjacent to our back yard.
Facts & features
Interior
Bedrooms & bathrooms
- Bedrooms: 5
- Bathrooms: 4
- Full bathrooms: 3
- 1/2 bathrooms: 1
Heating
- Other
Cooling
- Central
Features
- Basement: Partially finished
- Has fireplace: Yes
Interior area
- Total interior livable area: 4,000 sqft
Property
Parking
- Parking features: Carport, Garage - Attached
Features
- Exterior features: Brick
Lot
- Size: 0.40 Acres
Details
- Parcel number: 1524904023
Construction
Type & style
- Home type: SingleFamily
Materials
- Roof: Asphalt
Condition
- Year built: 1931
Community & neighborhood
Location
- Region: Avondale Estates
Other
Other facts
- Class: Single Family Detached
- Sale/Rent: For Sale
- Property Type: Single Family Detached
- Amenities: Sidewalks, Lake, Playground, Pool, Park
- Basement: Crawlspace
- Exterior: Porch, Fenced Yard, Garden Area
- Fireplace Type: Masonry
- Heating Source: Gas
- Cooling Source: Electric
- Kitchen/Breakfast: Breakfast Area, Breakfast Bar, Pantry
- Kitchen Equipment: Range/Oven, Dishwasher, Microwave - Built In, Cooktop - Separate, Garbage Disposal, Double Oven
- Interior: Ceilings 9 Ft Plus, Double Vanity, Gas Logs, Pulldown Attic Stairs, Ceilings - Trey, Hardwood Floors, Wet Bar
- Stories: 2 Stories
- Laundry Type: Room
- Lot Description: Private Backyard
- Water/Sewer: Public Water, Sewer Connected
- Parking: 2 Car, Carport
- Construction Status: Resale
- Boathouse/Dock: No Dock Or Boathouse
- Roof Type: Composition
- Ownership: Fee Simple
- Cooling Type: Central
- Equipment: Alarm - Smoke/Fire
- Heating Type: Forced Air
- Laundry Location: Upstairs
- Style: Traditional
- Rooms: LR Separate, DR - Separate
- Construction: Brick 4 Sided
- Fireplace Location: In Living Room
- Ownership: Fee Simple
Price history
| Date | Event | Price |
|---|---|---|
| 7/12/2024 | Sold | $1,000,000+48.1%$250/sqft |
Source: Public Record Report a problem | ||
| 11/18/2016 | Listing removed | $675,000$169/sqft |
Source: CLICKIT REALTY INC. #8001381 Report a problem | ||
| 7/12/2016 | Price change | $675,000-2.9%$169/sqft |
Source: CLICKIT REALTY INC. #8001381 Report a problem | ||
| 6/10/2016 | Price change | $695,000-3.5%$174/sqft |
Source: CLICKIT REALTY INC. #8001381 Report a problem | ||
| 5/17/2016 | Listed for sale | $720,000+421%$180/sqft |
Source: CLICKIT REALTY INC. #8001381 Report a problem | ||
Public tax history
| Year | Property taxes | Tax assessment |
|---|---|---|
| 2025 | $12,124 +7% | $341,600 +4.8% |
| 2024 | $11,330 +19.7% | $326,040 +16.1% |
| 2023 | $9,463 -1.1% | $280,760 +7.6% |
Find assessor info on the county website
Neighborhood: 30002
Nearby schools
GreatSchools rating
- 5/10Avondale Elementary SchoolGrades: PK-5Distance: 0.2 mi
- 5/10Druid Hills Middle SchoolGrades: 6-8Distance: 3.3 mi
- 6/10Druid Hills High SchoolGrades: 9-12Distance: 3.3 mi
Get a cash offer in 3 minutes
Find out how much your home could sell for in as little as 3 minutes with a no-obligation cash offer.
Estimated market value$1,044,900
Get a cash offer in 3 minutes
Find out how much your home could sell for in as little as 3 minutes with a no-obligation cash offer.
Estimated market value
$1,044,900

