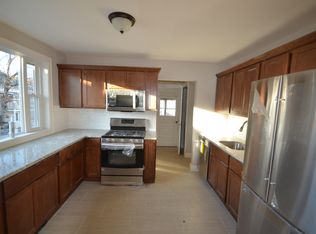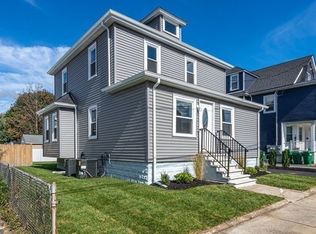Welcome to red hot Medford. This beautiful home was fully renovated in 2013 with new everything and kept in absolute pristine condition. This three bedroom and one and a half bath home has hardwood floors throughout, updated kitchen with back-splash, granite and stainless steel appliances. A well situated dinning room leads to a very comfortable family room and nice sun-room. A half bathroom and laundry complete the first floor. Three beds and full bath awaits you on the second level. Enjoy Central Air and an efficient heating system in the winter. This one has it all with great parking and move in ready condition
This property is off market, which means it's not currently listed for sale or rent on Zillow. This may be different from what's available on other websites or public sources.

