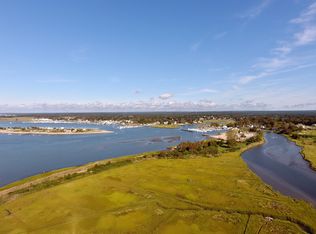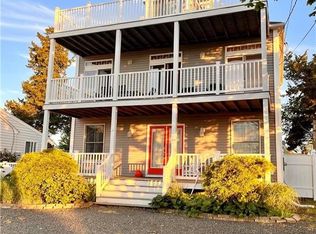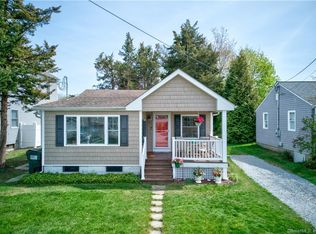Step into this beautiful home and view first hand all it has to offer! With a water view from each room, this two bedroom, three bath home is a buyer's dream. Each room offers Australiancypress hardwood floors and wainscoting throughout. Enjoy the indoor living space, equipped with a gas fireplace, upgraded appliances, California closets and much more. Outside the home, you can benefit from the custom landscaping, beautiful4 season sunroom and large deck that overlooks the water. In addition, this home offers a detached garage with a finished loft that can be used as a bonus room, gym, or anything you wish.This home also offers an alarm/security system, outdoor cameras, sprinkler system, automatic generator under 5 years old, a new furnace, on demand hot water heater and an attic completed with floors and insulation.Do not miss out on the chance to make this stunning house your home! Additional photos on request.
This property is off market, which means it's not currently listed for sale or rent on Zillow. This may be different from what's available on other websites or public sources.



