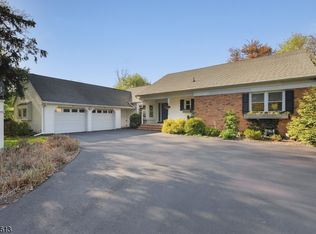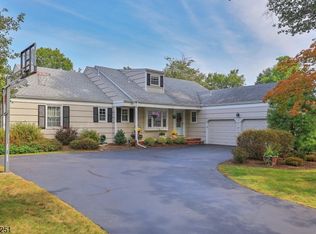
Closed
$1,175,000
23 Juniper Way, Bernards Twp., NJ 07920
3beds
3baths
--sqft
Single Family Residence
Built in 1967
0.53 Acres Lot
$1,199,800 Zestimate®
$--/sqft
$5,396 Estimated rent
Home value
$1,199,800
$1.12M - $1.30M
$5,396/mo
Zestimate® history
Loading...
Owner options
Explore your selling options
What's special
Zillow last checked: February 08, 2026 at 11:15pm
Listing updated: August 08, 2025 at 10:39am
Listed by:
Nannette Buchney 908-757-7780,
Weichert Realtors
Bought with:
Carly M. Notarfrancesco
Real
Source: GSMLS,MLS#: 3968660
Price history
| Date | Event | Price |
|---|---|---|
| 8/8/2025 | Sold | $1,175,000+18.1% |
Source: | ||
| 7/30/2025 | Pending sale | $995,000 |
Source: | ||
| 7/30/2025 | Listing removed | $995,000 |
Source: | ||
| 6/23/2025 | Pending sale | $995,000 |
Source: | ||
| 6/13/2025 | Listed for sale | $995,000+24.4% |
Source: | ||
Public tax history
Tax history is unavailable.
Neighborhood: 07920
Nearby schools
GreatSchools rating
- 8/10Oak Street Elementary SchoolGrades: K-5Distance: 0.5 mi
- 9/10William Annin Middle SchoolGrades: 6-8Distance: 1.8 mi
- 7/10Ridge High SchoolGrades: 9-12Distance: 0.6 mi
Get a cash offer in 3 minutes
Find out how much your home could sell for in as little as 3 minutes with a no-obligation cash offer.
Estimated market value$1,199,800
Get a cash offer in 3 minutes
Find out how much your home could sell for in as little as 3 minutes with a no-obligation cash offer.
Estimated market value
$1,199,800
