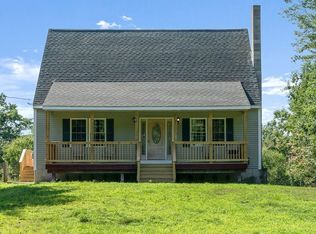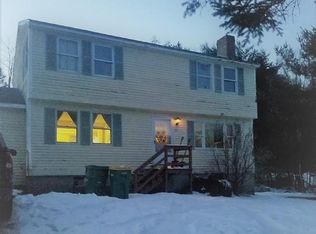Buyer's misfortune has lead to this beautiful home on 15 acres available to you! Its all about lifestyle, peace, and serenity....imagine gardening in your greenhouse, tinkering in your barn, or raising chickens. This is what you will receive with this spacious 3 bdrm, 3 bath, quality custom built home. As soon as you enter you will feel the warmth and love this home has to offer. A gorgeous open concept great room and country kitchen is perfect for entertaining. Enjoy holiday dinners in the spacious dining room. The master bedroom has its own bath, ample closet spaces, and separate dressing room. A loft makes for the perfect sitting area. One will enjoy the bright family room in the walk out basement, along with an adjacent office w/walk in closet. If a spacious garage is important than this home has that too, with near 10' Ceilings. Not one but two decks are great for outdoor living. Enjoy the added bonus of a fenced-in backyard, two pellet stoves w/pellets, an much more!
This property is off market, which means it's not currently listed for sale or rent on Zillow. This may be different from what's available on other websites or public sources.


