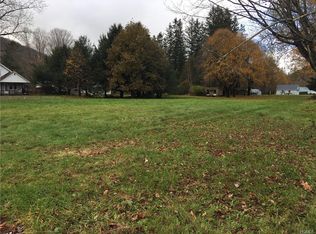Closed
$310,000
23 Johnston Rd, Livingston Manor, NY 12758
3beds
1,880sqft
Single Family Residence
Built in 1972
0.67 Acres Lot
$353,300 Zestimate®
$165/sqft
$2,864 Estimated rent
Home value
$353,300
$332,000 - $374,000
$2,864/mo
Zestimate® history
Loading...
Owner options
Explore your selling options
What's special
LIVINGSTON MANOR! Beautiful ranch, located just out of town on a quiet street. Designed with rich CHERRY floors, MAPLE woodwork, KNOTTY PINE in the bedrooms. Formal dining room leading to the well thought out kitchen area. Featuring granite counter tops, cherry cabinets and high end appliances. Check out the shelving and awesome wine rack, coupled with cabinetry and desk area. Three bedrooms and two full baths on the first floor. The MASTER EN-SUITE has its own deck overlooking the famous ELM GARDEN growing meadows. (Blossoms, views and songbirds) Entry-foyer has loads of closet space to stow coats, hats boots and more. SKYLIGHTS and extra large windows cast abundant NATURAL light throughout the home. Downstairs a finished basement with bluestone fireplace,wet bar and entertainment area. Laundry, full bath, workshop, and office/4th bedroom with cedar lined closet. Enclosed and heated 3 season room overlooking the fenced in yard.Emergency generator sytem. CALL TODAY!
Zillow last checked: 9 hours ago
Listing updated: December 11, 2023 at 08:05am
Listed by:
Philip Eggleton 845-665-9521,
Eagle River Realty, LLC
Bought with:
Non-Member Agent
Non Member Office
Source: NYSAMLSs,MLS#: R1480335 Originating MLS: Otsego-Delaware
Originating MLS: Otsego-Delaware
Facts & features
Interior
Bedrooms & bathrooms
- Bedrooms: 3
- Bathrooms: 3
- Full bathrooms: 3
- Main level bathrooms: 2
- Main level bedrooms: 3
Heating
- Electric, Other, See Remarks, Baseboard
Cooling
- Other, See Remarks
Appliances
- Included: Dryer, Dishwasher, Electric Oven, Electric Range, Electric Water Heater, Microwave, Refrigerator, Washer
- Laundry: In Basement
Features
- Den, Separate/Formal Dining Room, Separate/Formal Living Room, Granite Counters, Pull Down Attic Stairs, Bar, Bedroom on Main Level, Main Level Primary, Primary Suite, Workshop
- Flooring: Hardwood, Tile, Varies
- Basement: Full,Finished
- Attic: Pull Down Stairs
- Number of fireplaces: 2
Interior area
- Total structure area: 1,880
- Total interior livable area: 1,880 sqft
Property
Parking
- Total spaces: 2
- Parking features: Attached, Garage
- Attached garage spaces: 2
Features
- Levels: One
- Stories: 1
- Patio & porch: Enclosed, Porch
- Exterior features: Blacktop Driveway
Lot
- Size: 0.67 Acres
- Dimensions: 137 x 175
Details
- Parcel number: 440005100005004000
- Special conditions: Estate
Construction
Type & style
- Home type: SingleFamily
- Architectural style: Ranch
- Property subtype: Single Family Residence
Materials
- Vinyl Siding
- Foundation: Poured
Condition
- Resale
- Year built: 1972
Utilities & green energy
- Sewer: Connected
- Water: Connected, Public
- Utilities for property: Sewer Connected, Water Connected
Community & neighborhood
Location
- Region: Livingston Manor
Other
Other facts
- Listing terms: Conventional
Price history
| Date | Event | Price |
|---|---|---|
| 12/11/2023 | Sold | $310,000$165/sqft |
Source: | ||
| 10/24/2023 | Pending sale | $310,000$165/sqft |
Source: | ||
| 9/26/2023 | Price change | $310,000-10.1%$165/sqft |
Source: | ||
| 9/13/2023 | Price change | $345,000-4%$184/sqft |
Source: | ||
| 6/23/2023 | Listed for sale | $359,500+45%$191/sqft |
Source: | ||
Public tax history
| Year | Property taxes | Tax assessment |
|---|---|---|
| 2024 | -- | $84,100 |
| 2023 | -- | $84,100 |
| 2022 | -- | $84,100 |
Find assessor info on the county website
Neighborhood: 12758
Nearby schools
GreatSchools rating
- 5/10Livingston Manor Elementary SchoolGrades: PK-6Distance: 1.4 mi
- 5/10Livingston Manor High SchoolGrades: 7-12Distance: 1.4 mi
Schools provided by the listing agent
- District: Livingston Manor
Source: NYSAMLSs. This data may not be complete. We recommend contacting the local school district to confirm school assignments for this home.
