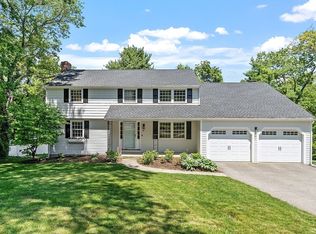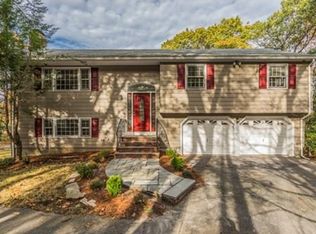Home awaits you, Recently renovated in fabulous Winchester. Situated on an oversized lot. Many updates including fresh paint and floors. Updated kitchen and baths. New glass shower door. New appliances. Sit inside or outside as this home boasts a four-season heated porch and a huge deck overlooking a nice backyard. This home has a 2 car garage in addition to plenty of parking.
This property is off market, which means it's not currently listed for sale or rent on Zillow. This may be different from what's available on other websites or public sources.

