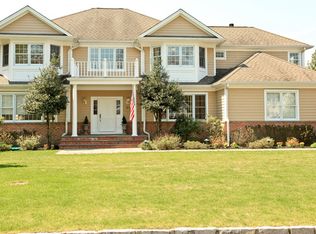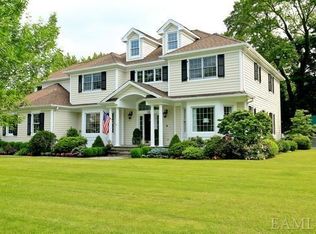Sold for $3,000,000
$3,000,000
23 Johnson Place, Rye, NY 10580
5beds
5,926sqft
Single Family Residence, Residential
Built in 1999
0.5 Acres Lot
$3,159,200 Zestimate®
$506/sqft
$18,213 Estimated rent
Home value
$3,159,200
$2.84M - $3.51M
$18,213/mo
Zestimate® history
Loading...
Owner options
Explore your selling options
What's special
Step into this beautifully updated Colonial in the sought-after Preserve neighborhood in Rye Neck, where classic charm meets modern convenience. This light-filled home offers an exceptional layout, perfect for both everyday living and entertaining. Upon entering, you’re welcomed by a sun-drenched living and dining room that flows seamlessly into an expansive family room with an adjoining chef’s kitchen. The kitchen, fully equipped with top-of-the-line appliances, includes ample counter space and an island for dining or entertaining. Also on the main level is a spacious office, ideal for those working from home or in need of a private retreat. Upstairs, the primary suite is your private oasis, featuring generous walk-in closets and a luxurious bathroom with a soaking tub and separate shower. This level includes three additional bedrooms, one of which has its own en-suite bathroom, making it ideal for guests or family members who value privacy.
The basement offers a unique, versatile space that’s perfect for recreation, fitness, or relaxation. With multiple areas for activities, this lower level is ready to accommodate any lifestyle. The backyard is a true sanctuary with a spacious, private yard with a deck and gunite pool and spa. Whether you’re hosting summer gatherings or enjoying a quiet evening, this outdoor area provides endless possibilities.This turn-key Colonial has it all—a welcoming layout, generous living spaces, and a fantastic location in Rye Neck. Schedule a viewing today to see this exceptional property for yourself! Additional Information: Amenities:Soaking Tub,Storage,ParkingFeatures:2 Car Attached,
Zillow last checked: 8 hours ago
Listing updated: March 11, 2025 at 11:47am
Listed by:
Efrosini T. Palmer 914-649-2244,
Houlihan Lawrence Inc. 914-833-0420
Bought with:
Josephine Vinci, 40VI1047453
Station Cities
Source: OneKey® MLS,MLS#: H6331585
Facts & features
Interior
Bedrooms & bathrooms
- Bedrooms: 5
- Bathrooms: 5
- Full bathrooms: 4
- 1/2 bathrooms: 1
Other
- Description: Covered porch, 2 story foyer, living room, dining room, dine-in kitchen w/doors to patio, vaulted ceiling-family room w/fireplace & built ins, home office, bedroom, powder room, laundry, 2 car garage
- Level: First
Other
- Description: Primary suite w/en-suite bath w/2 sinks & 2 walk-in closets, hall bedroom w/ensuite bath and walk-in closet, add'l 2 hall bedrooms w/hall bath
- Level: Second
Other
- Description: Walk out lower level w/family room, game room, full bath, home gym, utilities, mudroom, ample storage
- Level: Lower
Heating
- Forced Air, Radiant
Cooling
- Central Air, Wall/Window Unit(s)
Appliances
- Included: Stainless Steel Appliance(s), Gas Water Heater, Cooktop, Dishwasher, Dryer, Microwave, Refrigerator, Oven, Washer, Wine Refrigerator
Features
- First Floor Bedroom, Cathedral Ceiling(s), Chefs Kitchen, Double Vanity, Eat-in Kitchen, Formal Dining, Entrance Foyer, High Speed Internet, Kitchen Island, Primary Bathroom, Open Kitchen
- Flooring: Hardwood
- Windows: Casement, Double Pane Windows, ENERGY STAR Qualified Windows
- Basement: Walk-Out Access,Finished,Full
- Attic: Pull Stairs
- Number of fireplaces: 1
Interior area
- Total structure area: 5,926
- Total interior livable area: 5,926 sqft
Property
Parking
- Total spaces: 2
- Parking features: Attached, Garage Door Opener
Features
- Levels: Three Or More
- Stories: 3
- Patio & porch: Patio
- Exterior features: Awning(s)
- Pool features: In Ground
- Fencing: Fenced
Lot
- Size: 0.50 Acres
- Features: Near Public Transit, Near School, Near Shops, Cul-De-Sac, Sprinklers In Front, Sprinklers In Rear
Details
- Parcel number: 1400153005000010000075351234
Construction
Type & style
- Home type: SingleFamily
- Architectural style: Colonial
- Property subtype: Single Family Residence, Residential
Condition
- Year built: 1999
Utilities & green energy
- Sewer: Public Sewer
- Water: Public
- Utilities for property: Trash Collection Public
Community & neighborhood
Security
- Security features: Security System
Location
- Region: Rye
- Subdivision: The Preserve, Rye
HOA & financial
HOA
- Has HOA: Yes
- HOA fee: $85 monthly
- Amenities included: Park
Other
Other facts
- Listing agreement: Exclusive Right To Sell
Price history
| Date | Event | Price |
|---|---|---|
| 3/11/2025 | Sold | $3,000,000+0.2%$506/sqft |
Source: | ||
| 2/6/2025 | Pending sale | $2,995,000$505/sqft |
Source: | ||
| 10/31/2024 | Listed for sale | $2,995,000+36.4%$505/sqft |
Source: | ||
| 7/28/2015 | Sold | $2,195,000$370/sqft |
Source: | ||
| 4/25/2015 | Price change | $2,195,000-6.6%$370/sqft |
Source: Stetson Real Estate #4511495 Report a problem | ||
Public tax history
| Year | Property taxes | Tax assessment |
|---|---|---|
| 2024 | -- | $33,600 |
| 2023 | -- | $33,600 |
| 2022 | -- | $33,600 |
Find assessor info on the county website
Neighborhood: 10580
Nearby schools
GreatSchools rating
- 10/10Midland SchoolGrades: K-5Distance: 2.3 mi
- 10/10Rye Middle SchoolGrades: 6-8Distance: 1.5 mi
- 10/10Rye High SchoolGrades: 9-12Distance: 1.5 mi
Schools provided by the listing agent
- Elementary: F E Bellows Elementary School
- Middle: Rye Neck Middle School
- High: Rye Neck Senior High School
Source: OneKey® MLS. This data may not be complete. We recommend contacting the local school district to confirm school assignments for this home.
Get a cash offer in 3 minutes
Find out how much your home could sell for in as little as 3 minutes with a no-obligation cash offer.
Estimated market value
$3,159,200

