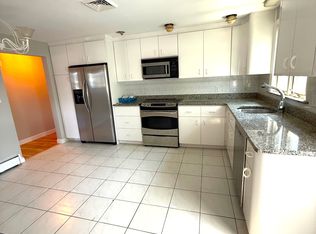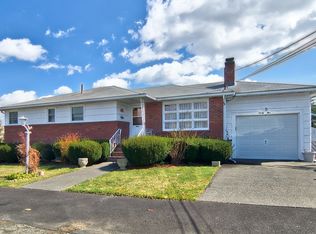Sold for $740,000
$740,000
23 Johnny Rd, Revere, MA 02151
3beds
1,312sqft
Single Family Residence
Built in 1964
8,015 Square Feet Lot
$858,500 Zestimate®
$564/sqft
$3,106 Estimated rent
Home value
$858,500
$773,000 - $962,000
$3,106/mo
Zestimate® history
Loading...
Owner options
Explore your selling options
What's special
West Revere Ranch Home, Single-Level Living: This original ranch-style home offers comfortable single-level living with an added den, perfect for relaxation or a home office. Flooring: Enjoy beautiful wood flooring throughout the main living areas, with tile in the kitchen for easy maintenance, and cozy carpet in the den. Outdoor Space: The fenced-in yard features mature shrubs, providing privacy and a pleasant outdoor environment. Potential for Updates: While the home may need some updating, it offers a fantastic opportunity to personalize and enhance your living space. Walkout Basement: The walkout basement is a blank slate, ready to be transformed into additional living space, a recreation area, or storage. Don’t miss the chance to make this home your own!
Zillow last checked: 8 hours ago
Listing updated: November 29, 2024 at 01:55pm
Listed by:
Emma D'Angelo 617-240-0273,
Berkshire Hathaway HomeServices Commonwealth Real Estate 781-246-2100
Bought with:
Angelo Stifano
Century 21 Mario Real Estate
Source: MLS PIN,MLS#: 73303649
Facts & features
Interior
Bedrooms & bathrooms
- Bedrooms: 3
- Bathrooms: 2
- Full bathrooms: 1
- 1/2 bathrooms: 1
Primary bedroom
- Features: Bathroom - Half, Flooring - Wood
- Level: First
- Area: 168
- Dimensions: 12 x 14
Bedroom 2
- Features: Flooring - Wood
- Level: First
- Area: 132
- Dimensions: 12 x 11
Bedroom 3
- Features: Flooring - Wood
- Level: First
- Area: 99
- Dimensions: 9 x 11
Bathroom 1
- Features: Bathroom - Tiled With Tub
- Level: First
- Area: 77
- Dimensions: 7 x 11
Bathroom 2
- Level: First
- Area: 21
- Dimensions: 3 x 7
Dining room
- Features: Flooring - Wood, Open Floorplan
- Level: First
- Area: 120
- Dimensions: 12 x 10
Kitchen
- Features: Flooring - Laminate
- Level: First
- Area: 168
- Dimensions: 12 x 14
Living room
- Features: Flooring - Wood, Open Floorplan
- Level: First
- Area: 180
- Dimensions: 12 x 15
Heating
- Baseboard, Oil
Cooling
- Central Air
Appliances
- Included: Water Heater, Range, Dishwasher, Disposal, Refrigerator
- Laundry: In Basement
Features
- Den
- Flooring: Wood, Flooring - Wall to Wall Carpet
- Basement: Full,Walk-Out Access,Unfinished
- Has fireplace: No
Interior area
- Total structure area: 1,312
- Total interior livable area: 1,312 sqft
Property
Parking
- Total spaces: 3
- Parking features: Attached, Paved Drive, Off Street, On Street
- Attached garage spaces: 1
- Uncovered spaces: 2
Features
- Waterfront features: Bay, 1 to 2 Mile To Beach, Beach Ownership(Public)
Lot
- Size: 8,015 sqft
Details
- Parcel number: M:26 B:427 L:3,1377934
- Zoning: RB
Construction
Type & style
- Home type: SingleFamily
- Architectural style: Ranch
- Property subtype: Single Family Residence
Materials
- Frame
- Foundation: Concrete Perimeter
- Roof: Shingle
Condition
- Year built: 1964
Utilities & green energy
- Sewer: Public Sewer
- Water: Public
- Utilities for property: for Electric Range
Community & neighborhood
Community
- Community features: Public Transportation, Shopping, Park, Walk/Jog Trails, Medical Facility, Highway Access, House of Worship, Public School, T-Station
Location
- Region: Revere
Price history
| Date | Event | Price |
|---|---|---|
| 11/29/2024 | Sold | $740,000+7.9%$564/sqft |
Source: MLS PIN #73303649 Report a problem | ||
| 10/22/2024 | Contingent | $686,000$523/sqft |
Source: MLS PIN #73303649 Report a problem | ||
| 10/17/2024 | Listed for sale | $686,000$523/sqft |
Source: MLS PIN #73303649 Report a problem | ||
Public tax history
| Year | Property taxes | Tax assessment |
|---|---|---|
| 2025 | $5,424 +3.2% | $598,000 +3.6% |
| 2024 | $5,257 +5.6% | $577,100 +10.2% |
| 2023 | $4,980 +0.6% | $523,700 +10.1% |
Find assessor info on the county website
Neighborhood: 02151
Nearby schools
GreatSchools rating
- 5/10A. C. Whelan Elementary SchoolGrades: K-5Distance: 0.2 mi
- 4/10Susan B. Anthony Middle SchoolGrades: 6-8Distance: 0.2 mi
- 3/10Revere High SchoolGrades: 9-12Distance: 1.1 mi
Schools provided by the listing agent
- Elementary: Ac Whalen
- Middle: Rumneymarshacad
- High: Rhs
Source: MLS PIN. This data may not be complete. We recommend contacting the local school district to confirm school assignments for this home.
Get a cash offer in 3 minutes
Find out how much your home could sell for in as little as 3 minutes with a no-obligation cash offer.
Estimated market value$858,500
Get a cash offer in 3 minutes
Find out how much your home could sell for in as little as 3 minutes with a no-obligation cash offer.
Estimated market value
$858,500

