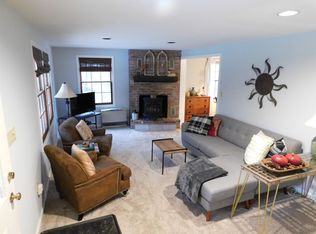Closed
Listed by:
Jennifer Densmore,
Deerfield Valley Real Estate 802-464-3055
Bought with: Deerfield Valley Real Estate
$540,000
23 Joans Ridge, Dover, VT 05356
3beds
1,882sqft
Single Family Residence
Built in 2006
0.77 Acres Lot
$545,800 Zestimate®
$287/sqft
$3,561 Estimated rent
Home value
$545,800
$360,000 - $830,000
$3,561/mo
Zestimate® history
Loading...
Owner options
Explore your selling options
What's special
This beautifully maintained 3-bedroom, 2.5-bath contemporary home is located in the desirable Joan's Ridge community, just minutes from Mount Snow and the Hermitage Club. Step into a welcoming mudroom that leads to a cozy living room with a wood-burning fireplace, a dining area, and a fully equipped kitchen. The main level features a spacious primary ensuite bedroom for added convenience. Upstairs, you'll find two additional bedrooms, a full bathroom, and a comfortable sitting area. The unfinished lower level, complete with radiant heat, offers endless possibilities to customize the space to your needs. Enjoy the outdoors on the charming covered front deck.
Zillow last checked: 8 hours ago
Listing updated: August 28, 2025 at 03:37pm
Listed by:
Jennifer Densmore,
Deerfield Valley Real Estate 802-464-3055
Bought with:
Lisa Mirando
Deerfield Valley Real Estate
Source: PrimeMLS,MLS#: 5027694
Facts & features
Interior
Bedrooms & bathrooms
- Bedrooms: 3
- Bathrooms: 3
- Full bathrooms: 2
- 1/2 bathrooms: 1
Heating
- Propane, Baseboard, Radiant Floor
Cooling
- None
Appliances
- Included: Dishwasher, Dryer, Microwave, Gas Range, Refrigerator, Washer
- Laundry: In Basement
Features
- Cathedral Ceiling(s), Ceiling Fan(s), Dining Area, Primary BR w/ BA, Natural Light
- Flooring: Carpet, Tile, Wood
- Basement: Full,Insulated,Interior Stairs,Unfinished,Interior Access,Interior Entry
- Number of fireplaces: 1
- Fireplace features: Wood Burning, 1 Fireplace
Interior area
- Total structure area: 3,138
- Total interior livable area: 1,882 sqft
- Finished area above ground: 1,882
- Finished area below ground: 0
Property
Parking
- Parking features: Gravel
Features
- Levels: Two
- Stories: 2
- Patio & porch: Covered Porch
- Exterior features: Deck
- Frontage length: Road frontage: 115
Lot
- Size: 0.77 Acres
- Features: Landscaped, Level, Wooded
Details
- Parcel number: 18305810426
- Zoning description: residential
Construction
Type & style
- Home type: SingleFamily
- Architectural style: Contemporary
- Property subtype: Single Family Residence
Materials
- Wood Frame, Clapboard Exterior
- Foundation: Poured Concrete
- Roof: Asphalt Shingle
Condition
- New construction: No
- Year built: 2006
Utilities & green energy
- Electric: 100 Amp Service
- Sewer: Community
- Utilities for property: Cable Available
Community & neighborhood
Location
- Region: West Dover
- Subdivision: Joans Ridge
Other
Other facts
- Road surface type: Gravel
Price history
| Date | Event | Price |
|---|---|---|
| 8/28/2025 | Sold | $540,000-9.8%$287/sqft |
Source: | ||
| 6/23/2025 | Price change | $599,000-1.6%$318/sqft |
Source: | ||
| 5/18/2025 | Price change | $609,000-3.2%$324/sqft |
Source: | ||
| 4/22/2025 | Price change | $629,000-3.1%$334/sqft |
Source: | ||
| 1/26/2025 | Listed for sale | $649,000+1101.9%$345/sqft |
Source: | ||
Public tax history
| Year | Property taxes | Tax assessment |
|---|---|---|
| 2024 | -- | $350,890 |
| 2023 | -- | $350,890 |
| 2022 | -- | $350,890 |
Find assessor info on the county website
Neighborhood: 05356
Nearby schools
GreatSchools rating
- NADover Elementary SchoolGrades: PK-6Distance: 3.4 mi
- NAMarlboro Elementary SchoolGrades: PK-8Distance: 9.7 mi
- 5/10Twin Valley Middle High SchoolGrades: 6-12Distance: 11.5 mi
Schools provided by the listing agent
- Elementary: Dover Elementary School
- District: Windham Central
Source: PrimeMLS. This data may not be complete. We recommend contacting the local school district to confirm school assignments for this home.
Get pre-qualified for a loan
At Zillow Home Loans, we can pre-qualify you in as little as 5 minutes with no impact to your credit score.An equal housing lender. NMLS #10287.
