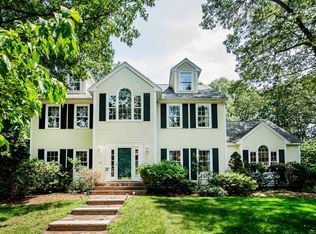Absolutely beautiful home awaits new loving family!!! Situated on idyllic cul-de-sac in a highly sought-after neighborhood this bright and meticulously maintained, classic colonial is graced with stunning curb appeal and stately front entry. A large foyer welcomes you with a grand staircase. First floor offers large dining room, eat-in kitchen that opens to family room. Kitchen has spacious storage pantry closet. Also on first floor are a large laundry room and half bath. Second floor offers 4 generous bedrooms 2 full baths, including master bedroom with walk-in closet and large master bath with double vanity sink. Bonus room above garage is large, bright and airy - may be used for home office, hobby room or exercise room. Sliding doors in family room open to a large deck and private back yard with mature landscaping. Quality built with a fabulous floor plan - everything about this amazing property says WELCOME HOME. Open House by Appointment Friday, Saturday & Sunday.
This property is off market, which means it's not currently listed for sale or rent on Zillow. This may be different from what's available on other websites or public sources.
