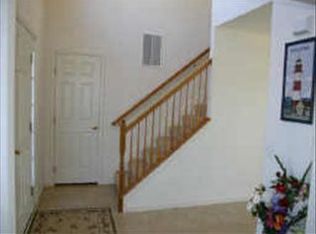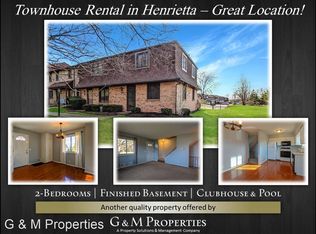WOW!!! Welcome to this beautifully maintained 3 bedroom, 3 bath ranch patio home on a cul de sac! Has many custom upgrades. Lovely upgraded kitchen with granite countertops, oak cabinets and stainless steel appliances and breakfast bar. The kitchen extends to the den/ sun room with wall to wall windows for lots of sunlight. High ceilings throughout. Large open great room with fireplace as the focal point. Gorgeous hardwoods. Large master suite bedroom. Finished basement with kitchen and full bathroom adds additional 1000 sqft. Energy star saves on utilities. Truly a gem!! You will be amazed! Call me quickly as this will not last!!
This property is off market, which means it's not currently listed for sale or rent on Zillow. This may be different from what's available on other websites or public sources.

