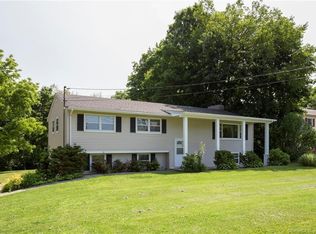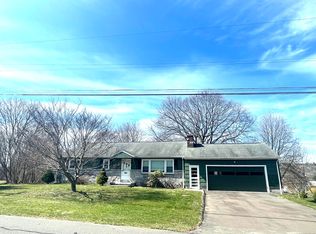Sold for $490,000
$490,000
23 Jeanette Road, Danbury, CT 06811
3beds
1,272sqft
Single Family Residence
Built in 1965
0.42 Acres Lot
$496,800 Zestimate®
$385/sqft
$3,178 Estimated rent
Home value
$496,800
$447,000 - $551,000
$3,178/mo
Zestimate® history
Loading...
Owner options
Explore your selling options
What's special
Charming and modern 3-bedroom home in Danbury! This beautifully updated home offers 1,272 sq. ft. of main-level living space with an additional 480 sq. ft. in the partially finished basement, perfect for a home office, gym, or recreation area. The bright and open living spaces feature contemporary finishes, while the spacious kitchen provides ample storage and counter space. The 3 well-sized bedrooms and 1.5 baths ensure comfortable living. Step outside to enjoy the large deck and above-ground swimming pool, ideal for outdoor entertaining. The attached garage adds convenience, and the home's location offers easy access to local amenities, shopping, and commuting routes. Move-in ready and waiting for you to make it your home! Update: Multiple offers. Best and final by 5pm on 4/16
Zillow last checked: 8 hours ago
Listing updated: August 08, 2025 at 02:21pm
Listed by:
Nicholas Molinaro 203-770-6553,
Keller Williams Realty Partner 914-962-0007
Bought with:
Teena Thomas, RES.0821948
Keller Williams Prestige Prop.
Source: Smart MLS,MLS#: 24086374
Facts & features
Interior
Bedrooms & bathrooms
- Bedrooms: 3
- Bathrooms: 2
- Full bathrooms: 1
- 1/2 bathrooms: 1
Primary bedroom
- Level: Main
Bedroom
- Level: Main
Bedroom
- Level: Main
Bathroom
- Level: Lower
Bathroom
- Level: Main
Dining room
- Level: Main
Family room
- Level: Lower
Living room
- Level: Main
Heating
- Hot Water, Oil
Cooling
- Window Unit(s)
Appliances
- Included: Oven/Range, Microwave, Refrigerator, Dishwasher, Washer, Dryer, Water Heater
Features
- Basement: Partial
- Attic: Pull Down Stairs
- Number of fireplaces: 1
Interior area
- Total structure area: 1,272
- Total interior livable area: 1,272 sqft
- Finished area above ground: 1,272
Property
Parking
- Parking features: None
Features
- Has private pool: Yes
- Pool features: Above Ground
Lot
- Size: 0.42 Acres
- Features: Sloped
Details
- Parcel number: 73718
- Zoning: RA40
Construction
Type & style
- Home type: SingleFamily
- Architectural style: Ranch
- Property subtype: Single Family Residence
Materials
- Vinyl Siding
- Foundation: Concrete Perimeter, Raised
- Roof: Shingle
Condition
- New construction: No
- Year built: 1965
Utilities & green energy
- Sewer: Septic Tank
- Water: Well
Community & neighborhood
Location
- Region: Danbury
- Subdivision: Hayestown
Price history
| Date | Event | Price |
|---|---|---|
| 8/8/2025 | Sold | $490,000+3.2%$385/sqft |
Source: | ||
| 8/8/2025 | Pending sale | $475,000$373/sqft |
Source: | ||
| 7/28/2025 | Listed for sale | $475,000$373/sqft |
Source: | ||
| 4/17/2025 | Pending sale | $475,000$373/sqft |
Source: | ||
| 4/7/2025 | Listed for sale | $475,000+58.3%$373/sqft |
Source: | ||
Public tax history
| Year | Property taxes | Tax assessment |
|---|---|---|
| 2025 | $6,299 +2.2% | $252,070 |
| 2024 | $6,161 +4.8% | $252,070 |
| 2023 | $5,881 +12.8% | $252,070 +36.4% |
Find assessor info on the county website
Neighborhood: 06811
Nearby schools
GreatSchools rating
- 5/10Hayestown Avenue SchoolGrades: K-5Distance: 0.8 mi
- 2/10Broadview Middle SchoolGrades: 6-8Distance: 1.6 mi
- 2/10Danbury High SchoolGrades: 9-12Distance: 0.6 mi
Schools provided by the listing agent
- Elementary: Hayestown
- High: Danbury
Source: Smart MLS. This data may not be complete. We recommend contacting the local school district to confirm school assignments for this home.
Get pre-qualified for a loan
At Zillow Home Loans, we can pre-qualify you in as little as 5 minutes with no impact to your credit score.An equal housing lender. NMLS #10287.
Sell with ease on Zillow
Get a Zillow Showcase℠ listing at no additional cost and you could sell for —faster.
$496,800
2% more+$9,936
With Zillow Showcase(estimated)$506,736

