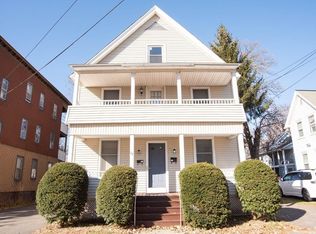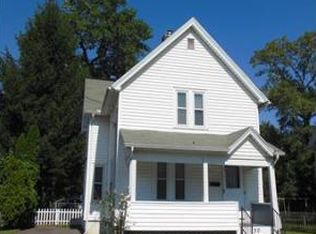Sold for $375,000 on 04/26/24
$375,000
23 James Ave, West Springfield, MA 01089
4beds
2,022sqft
Single Family Residence
Built in 1800
6,890 Square Feet Lot
$398,400 Zestimate®
$185/sqft
$2,287 Estimated rent
Home value
$398,400
$367,000 - $430,000
$2,287/mo
Zestimate® history
Loading...
Owner options
Explore your selling options
What's special
Highest & Best 3/18/24 by 12N! Here's Home Happiness in this 4 Bedroom Vinyl Sided Colonial with that New Home Feeling has Quality Improvements Already Done from Outside to Inside from Roof to Basement! APO:Renovations Completed since 2012: 2 Zone FWA Gas Heat & Central Air, Vinyl Siding, Replacement Windows, Pressure Treated Covered Deck, Slider, Interior & Exterior Doors, Stylish Laminate & Ceramic Tile Floors & More. An immaculate well maintained home you'll discover a welcoming foyer, a spacious 1st flr mbedrm w/double closets is very desirable. A sunfilled dinrm is open to a comfortable livrm w/dazzling chandeliers is great for gatherings. A French Dr opens to an expansive eat-in kitchen w/plenty of counters, handsome cabinets, stainless appliances & slider to the large covered deck to enjoy. A sparkling 1st Flr Bathrm & Laundry is so handy! The 2nd flr famrm is a nice bonus for relaxing along w/3 generous bedrms all w/double closets & easy care laminate flr plus a trendy bathrm!
Zillow last checked: 8 hours ago
Listing updated: April 27, 2024 at 05:59am
Listed by:
Kelley & Katzer Team 413-209-9933,
Kelley & Katzer Real Estate, LLC 413-209-9933
Bought with:
Krishna Kharel
Christine Santaniello Realty
Source: MLS PIN,MLS#: 73212569
Facts & features
Interior
Bedrooms & bathrooms
- Bedrooms: 4
- Bathrooms: 2
- Full bathrooms: 2
- Main level bathrooms: 1
Primary bedroom
- Features: Closet, Flooring - Laminate, Remodeled, Closet - Double
- Level: First
- Area: 132
- Dimensions: 12 x 11
Bedroom 2
- Features: Flooring - Laminate, Remodeled, Lighting - Overhead, Closet - Double
- Level: Second
- Area: 169
- Dimensions: 13 x 13
Bedroom 3
- Features: Flooring - Laminate, Remodeled, Lighting - Overhead, Closet - Double
- Level: Second
- Area: 195
- Dimensions: 15 x 13
Bedroom 4
- Features: Flooring - Laminate, Window(s) - Picture, Remodeled, Lighting - Overhead, Closet - Double
- Level: Second
- Area: 143
- Dimensions: 13 x 11
Primary bathroom
- Features: No
Bathroom 1
- Features: Bathroom - Full, Bathroom - With Tub & Shower, Flooring - Stone/Ceramic Tile, Countertops - Stone/Granite/Solid, Countertops - Upgraded, Dryer Hookup - Electric, Remodeled, Washer Hookup
- Level: Main,First
- Area: 66
- Dimensions: 11 x 6
Bathroom 2
- Features: Bathroom - Full, Bathroom - With Tub & Shower, Flooring - Stone/Ceramic Tile
- Level: Second
- Area: 55
- Dimensions: 11 x 5
Dining room
- Features: Flooring - Laminate, Open Floorplan, Remodeled, Lighting - Overhead
- Level: First
Family room
- Features: Flooring - Laminate, Remodeled, Lighting - Overhead
- Level: Second
- Area: 130
- Dimensions: 13 x 10
Kitchen
- Features: Flooring - Laminate, Dining Area, French Doors, Cabinets - Upgraded, Deck - Exterior, Exterior Access, Open Floorplan, Recessed Lighting, Remodeled, Slider, Stainless Steel Appliances
- Level: First
- Area: 209
- Dimensions: 19 x 11
Living room
- Features: Flooring - Laminate, Open Floorplan, Remodeled
- Level: First
- Area: 338
- Dimensions: 26 x 13
Heating
- Forced Air, Natural Gas
Cooling
- Central Air
Appliances
- Laundry: Bathroom - Full, Flooring - Stone/Ceramic Tile, Electric Dryer Hookup, Washer Hookup, First Floor
Features
- Lighting - Overhead, Entrance Foyer, Living/Dining Rm Combo
- Flooring: Tile, Laminate
- Doors: Insulated Doors, Storm Door(s), French Doors
- Windows: Insulated Windows
- Basement: Full,Bulkhead,Concrete
- Has fireplace: No
Interior area
- Total structure area: 2,022
- Total interior livable area: 2,022 sqft
Property
Parking
- Total spaces: 5
- Parking features: Detached, Paved Drive, Off Street, Paved
- Garage spaces: 1
- Uncovered spaces: 4
Features
- Patio & porch: Deck - Wood, Covered
- Exterior features: Deck - Wood, Covered Patio/Deck, Rain Gutters
Lot
- Size: 6,890 sqft
Details
- Parcel number: M:00327 B:00150 L:00022,2659630
- Zoning: RC
Construction
Type & style
- Home type: SingleFamily
- Architectural style: Colonial
- Property subtype: Single Family Residence
Materials
- Frame
- Foundation: Concrete Perimeter, Block, Brick/Mortar
- Roof: Shingle
Condition
- Updated/Remodeled
- Year built: 1800
Utilities & green energy
- Electric: Circuit Breakers
- Sewer: Public Sewer
- Water: Public
- Utilities for property: for Electric Range, for Electric Dryer, Washer Hookup
Green energy
- Energy efficient items: Partial, Thermostat
Community & neighborhood
Community
- Community features: Public Transportation, Shopping, Pool, Tennis Court(s), Park, Walk/Jog Trails, Golf, Laundromat, Bike Path, Conservation Area, Highway Access, House of Worship, Private School, Public School
Location
- Region: West Springfield
Other
Other facts
- Road surface type: Paved
Price history
| Date | Event | Price |
|---|---|---|
| 4/26/2024 | Sold | $375,000+7.2%$185/sqft |
Source: MLS PIN #73212569 | ||
| 3/19/2024 | Contingent | $349,900$173/sqft |
Source: MLS PIN #73212569 | ||
| 3/14/2024 | Listed for sale | $349,900+366.5%$173/sqft |
Source: MLS PIN #73212569 | ||
| 8/8/2012 | Sold | $75,000-14.7%$37/sqft |
Source: Public Record | ||
| 5/26/2012 | Price change | $87,900-6.4%$43/sqft |
Source: Homepath #71334764 | ||
Public tax history
| Year | Property taxes | Tax assessment |
|---|---|---|
| 2025 | $5,433 +33.6% | $365,400 +33% |
| 2024 | $4,068 +6.4% | $274,700 +11.6% |
| 2023 | $3,824 +7.2% | $246,100 +8.7% |
Find assessor info on the county website
Neighborhood: 01089
Nearby schools
GreatSchools rating
- 5/10Philip G Coburn Elementary SchoolGrades: K-5Distance: 0.6 mi
- 4/10West Springfield Middle SchoolGrades: 6-8Distance: 2.5 mi
- 5/10West Springfield High SchoolGrades: 9-12Distance: 1.9 mi

Get pre-qualified for a loan
At Zillow Home Loans, we can pre-qualify you in as little as 5 minutes with no impact to your credit score.An equal housing lender. NMLS #10287.
Sell for more on Zillow
Get a free Zillow Showcase℠ listing and you could sell for .
$398,400
2% more+ $7,968
With Zillow Showcase(estimated)
$406,368
