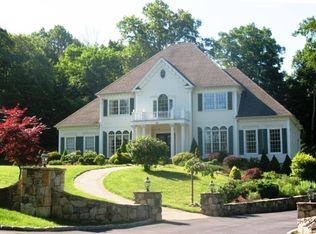Sold for $925,000
$925,000
23 Jacobs Lane, Bethel, CT 06801
4beds
4,224sqft
Single Family Residence
Built in 2001
3.65 Acres Lot
$964,900 Zestimate®
$219/sqft
$5,889 Estimated rent
Home value
$964,900
$859,000 - $1.08M
$5,889/mo
Zestimate® history
Loading...
Owner options
Explore your selling options
What's special
Exquisite Architectural Design: This immaculate 4-bedroom, 4.5-bathroom home is nestled on a beautiful 3.65-acre level, tree line, professionally landscaped lot, offering the perfect blend of luxury and comfort. The open floor plan on the main level features a spacious living area with a cozy gas fireplace and stunning hardwood floors throughout, except in the large rec/playroom on the second level, currently a pool room/gym. There is a main level bedroom with a full bath, a living room, dining room, family room and gourmet kitchen with a gas cooktop, all updated appliances & granite counter tops, perfect for entertaining. Enjoy a beautiful large, enclosed porch with a hot tub and step out onto a large deck that overlooks the private backyard and natural surroundings. You will find the primary bedroom suite on the second level with ensuite bath. There are 2 additional bedrooms with their own baths. This meticulously maintained home also features a full basement, a 3-car attached garage, and partially fenced in back yard. Recent updates include a new roof, driveway, central air conditioning compressors, plus a whole house Generator for added security. Conveniently located minutes to Putnam and Huntington State parks, Metro North, the town of Bethel and Bethel School Park. It is on the Redding line in a Beautiful Neighborhood! Location! Location! Location! Easy access to major commuting routes. Pristine condition! Move right in! Professional virtual staged Photos to come!! working on virtual staged
Zillow last checked: 8 hours ago
Listing updated: December 09, 2024 at 08:52am
Listed by:
Carol Riley 203-240-1088,
Berkshire Hathaway NE Prop. 203-744-5544
Bought with:
Kellie E. Martone, RES.0761448
William Pitt Sotheby's Int'l
Source: Smart MLS,MLS#: 24044236
Facts & features
Interior
Bedrooms & bathrooms
- Bedrooms: 4
- Bathrooms: 5
- Full bathrooms: 4
- 1/2 bathrooms: 1
Primary bedroom
- Features: Full Bath, Walk-In Closet(s), Hardwood Floor
- Level: Upper
- Area: 288 Square Feet
- Dimensions: 16 x 18
Bedroom
- Features: Full Bath, Hardwood Floor
- Level: Main
- Area: 169 Square Feet
- Dimensions: 13 x 13
Bedroom
- Features: Full Bath, Hardwood Floor
- Level: Upper
- Area: 169 Square Feet
- Dimensions: 13 x 13
Bedroom
- Features: Full Bath, Hardwood Floor
- Level: Upper
- Area: 195 Square Feet
- Dimensions: 13 x 15
Dining room
- Features: Hardwood Floor
- Level: Main
- Area: 182 Square Feet
- Dimensions: 13 x 14
Family room
- Features: Gas Log Fireplace, Hardwood Floor
- Level: Main
- Area: 288 Square Feet
- Dimensions: 16 x 18
Kitchen
- Features: Granite Counters, Dining Area, Kitchen Island, Pantry, Hardwood Floor
- Level: Main
- Area: 360 Square Feet
- Dimensions: 15 x 24
Living room
- Features: Hardwood Floor
- Level: Upper
- Area: 195 Square Feet
- Dimensions: 13 x 15
Rec play room
- Features: Wall/Wall Carpet
- Level: Upper
- Area: 630 Square Feet
- Dimensions: 18 x 35
Heating
- Forced Air, Hydro Air, Oil
Cooling
- Central Air
Appliances
- Included: Gas Cooktop, Oven, Microwave, Refrigerator, Dishwasher, Washer, Dryer, Water Heater
- Laundry: Main Level, Mud Room
Features
- Sound System, Open Floorplan, Entrance Foyer
- Basement: Full
- Attic: Pull Down Stairs
- Number of fireplaces: 1
Interior area
- Total structure area: 4,224
- Total interior livable area: 4,224 sqft
- Finished area above ground: 4,224
- Finished area below ground: 0
Property
Parking
- Total spaces: 3
- Parking features: Attached, Garage Door Opener
- Attached garage spaces: 3
Features
- Patio & porch: Enclosed, Porch, Deck
- Exterior features: Rain Gutters, Lighting
- Fencing: Partial,Fenced
Lot
- Size: 3.65 Acres
- Features: Wooded, Level, Landscaped
Details
- Parcel number: 1750703
- Zoning: RES
Construction
Type & style
- Home type: SingleFamily
- Architectural style: Colonial
- Property subtype: Single Family Residence
Materials
- Vinyl Siding
- Foundation: Concrete Perimeter
- Roof: Asphalt
Condition
- New construction: No
- Year built: 2001
Utilities & green energy
- Sewer: Septic Tank
- Water: Well
- Utilities for property: Underground Utilities, Cable Available
Community & neighborhood
Security
- Security features: Security System
Community
- Community features: Near Public Transport, Golf, Health Club, Library, Medical Facilities, Park, Shopping/Mall
Location
- Region: Bethel
- Subdivision: Arrowhead Woods
Price history
| Date | Event | Price |
|---|---|---|
| 12/9/2024 | Sold | $925,000-1.5%$219/sqft |
Source: | ||
| 11/14/2024 | Pending sale | $939,000$222/sqft |
Source: | ||
| 10/8/2024 | Contingent | $939,000$222/sqft |
Source: | ||
| 9/12/2024 | Listed for sale | $939,000+33.2%$222/sqft |
Source: | ||
| 4/8/2002 | Sold | $705,000+23.9%$167/sqft |
Source: | ||
Public tax history
| Year | Property taxes | Tax assessment |
|---|---|---|
| 2025 | $18,503 +4.3% | $608,440 |
| 2024 | $17,748 +2.6% | $608,440 |
| 2023 | $17,298 -1.2% | $608,440 +20.2% |
Find assessor info on the county website
Neighborhood: 06801
Nearby schools
GreatSchools rating
- 8/10Ralph M. T. Johnson SchoolGrades: 3-5Distance: 2.4 mi
- 8/10Bethel Middle SchoolGrades: 6-8Distance: 2.3 mi
- 8/10Bethel High SchoolGrades: 9-12Distance: 2.1 mi
Schools provided by the listing agent
- Middle: Bethel,R.M.T. Johnson
- High: Bethel
Source: Smart MLS. This data may not be complete. We recommend contacting the local school district to confirm school assignments for this home.
Get pre-qualified for a loan
At Zillow Home Loans, we can pre-qualify you in as little as 5 minutes with no impact to your credit score.An equal housing lender. NMLS #10287.
Sell with ease on Zillow
Get a Zillow Showcase℠ listing at no additional cost and you could sell for —faster.
$964,900
2% more+$19,298
With Zillow Showcase(estimated)$984,198
