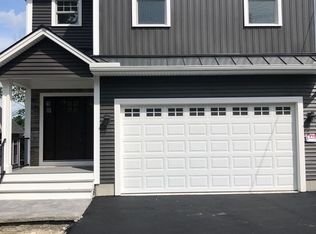Sold for $660,000 on 06/18/25
$660,000
23 Jackson Rd, Webster, MA 01570
4beds
2,500sqft
Single Family Residence
Built in 2025
6,603 Square Feet Lot
$-- Zestimate®
$264/sqft
$-- Estimated rent
Home value
Not available
Estimated sales range
Not available
Not available
Zestimate® history
Loading...
Owner options
Explore your selling options
What's special
TIRED OF MAINTAINING PROPERTY. Situated on corner lot This quality built 2500+- sq ft cape offers a first floor primary bedroom complete with a custom tiled shower and walk-in closet. The first floor also features transom windows and hardwood flooring throughout! The dining room flows right into the beautiful cabinet packed kitchen complete with brand new Samsung Bespoke appliances.The living room has a propane fireplace with a custom built mantel, perfect for cold winter nights.The Second level has 3 additional large bedrooms and laundry room.Tile floors in baths and laundry room! The finished lower level with vinyl plank flooring, a full bath and an area plumbed for future kitchenette/bar. The lower level also has access to the exterior perfect for an inlaw situation! And to complete this home is an oversized attached 2 car garage! Deeded right of way to Webster Lake on the next street over. Some pictures are enhanced with Virtual Staging!
Zillow last checked: 8 hours ago
Listing updated: June 18, 2025 at 10:54am
Listed by:
Barbara Hopkins 508-868-4236,
Media Realty Group Inc. 855-886-3342
Bought with:
Julia Connolly
Lamacchia Realty, Inc.
Source: MLS PIN,MLS#: 73352270
Facts & features
Interior
Bedrooms & bathrooms
- Bedrooms: 4
- Bathrooms: 4
- Full bathrooms: 3
- 1/2 bathrooms: 1
- Main level bedrooms: 1
Primary bedroom
- Features: Bathroom - Full, Ceiling Fan(s), Walk-In Closet(s), Flooring - Hardwood, Cable Hookup, Lighting - Overhead
- Level: Main,First
Bedroom 2
- Features: Ceiling Fan(s), Walk-In Closet(s), Flooring - Wall to Wall Carpet, Cable Hookup
- Level: Second
Bedroom 3
- Features: Ceiling Fan(s), Closet, Flooring - Wall to Wall Carpet, Cable Hookup
- Level: Second
Bedroom 4
- Features: Ceiling Fan(s), Walk-In Closet(s), Closet, Flooring - Wall to Wall Carpet
- Level: Second
Primary bathroom
- Features: Yes
Dining room
- Features: Bathroom - Half, Flooring - Hardwood, Exterior Access, Lighting - Overhead
- Level: Main,First
Kitchen
- Features: Bathroom - Half, Flooring - Hardwood, Countertops - Stone/Granite/Solid, Kitchen Island, Cabinets - Upgraded, Recessed Lighting, Gas Stove, Lighting - Pendant, Decorative Molding
- Level: Main,First
Living room
- Features: Ceiling Fan(s), Closet, Flooring - Hardwood, Cable Hookup, Exterior Access
- Level: Main,First
Heating
- Heat Pump, Electric, Propane
Cooling
- Central Air, Heat Pump
Appliances
- Laundry: First Floor, Electric Dryer Hookup, Washer Hookup
Features
- 3/4 Bath, Bonus Room
- Flooring: Tile, Vinyl, Carpet, Hardwood
- Windows: Insulated Windows
- Basement: Full,Finished,Walk-Out Access,Interior Entry
- Number of fireplaces: 1
- Fireplace features: Living Room
Interior area
- Total structure area: 2,500
- Total interior livable area: 2,500 sqft
- Finished area above ground: 2,500
- Finished area below ground: 900
Property
Parking
- Total spaces: 6
- Parking features: Attached, Garage Door Opener, Garage Faces Side, Insulated, Paved Drive, Off Street, Paved
- Attached garage spaces: 2
- Uncovered spaces: 4
Features
- Patio & porch: Porch
- Exterior features: Porch, Rain Gutters
- Waterfront features: Lake/Pond, 1/2 to 1 Mile To Beach, Beach Ownership(Public)
- Frontage length: 100.00
Lot
- Size: 6,603 sqft
- Features: Corner Lot, Cleared, Level
Details
- Foundation area: 1056
- Parcel number: M:39 B:D P:8,1748516
- Zoning: LAKE 5
Construction
Type & style
- Home type: SingleFamily
- Architectural style: Cape
- Property subtype: Single Family Residence
Materials
- Frame
- Foundation: Concrete Perimeter
- Roof: Shingle,Metal
Condition
- Year built: 2025
Details
- Warranty included: Yes
Utilities & green energy
- Electric: 200+ Amp Service
- Sewer: Public Sewer
- Water: Public
- Utilities for property: for Gas Range, for Electric Dryer, Washer Hookup, Icemaker Connection
Community & neighborhood
Community
- Community features: Public Transportation, Shopping, Walk/Jog Trails, Golf, Medical Facility, Conservation Area, Highway Access, House of Worship, Marina, Private School, Public School, University
Location
- Region: Webster
Price history
| Date | Event | Price |
|---|---|---|
| 6/18/2025 | Sold | $660,000-1.5%$264/sqft |
Source: MLS PIN #73352270 | ||
| 5/8/2025 | Contingent | $669,900$268/sqft |
Source: MLS PIN #73352270 | ||
| 4/21/2025 | Price change | $669,900-0.6%$268/sqft |
Source: MLS PIN #73352270 | ||
| 4/9/2025 | Price change | $673,900-0.9%$270/sqft |
Source: MLS PIN #73352270 | ||
| 3/31/2025 | Listed for sale | $679,900$272/sqft |
Source: MLS PIN #73352270 | ||
Public tax history
Tax history is unavailable.
Neighborhood: 01570
Nearby schools
GreatSchools rating
- 3/10Webster Middle SchoolGrades: 5-8Distance: 2.4 mi
- 2/10Bartlett High SchoolGrades: 9-12Distance: 2.4 mi
- 4/10Park Avenue Elementary SchoolGrades: PK-4Distance: 2.8 mi

Get pre-qualified for a loan
At Zillow Home Loans, we can pre-qualify you in as little as 5 minutes with no impact to your credit score.An equal housing lender. NMLS #10287.
