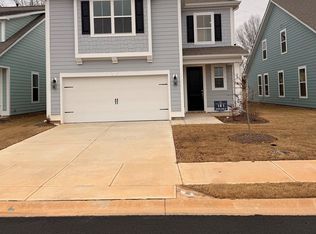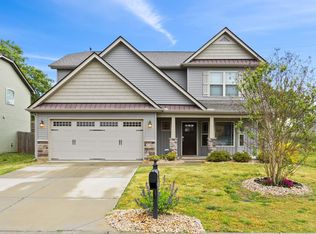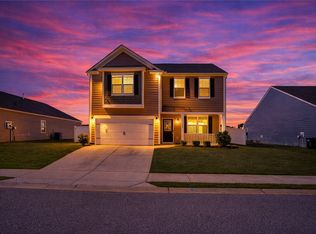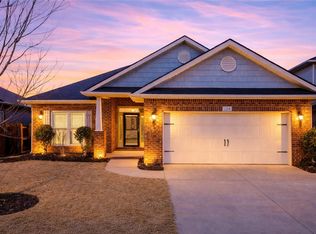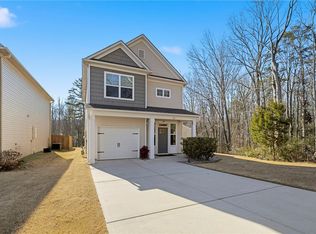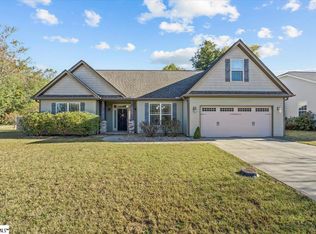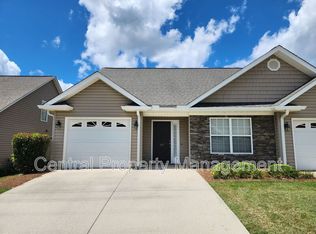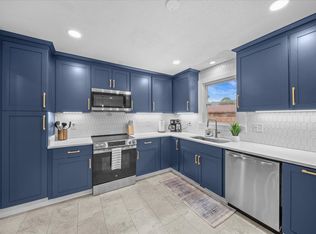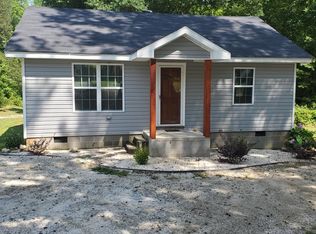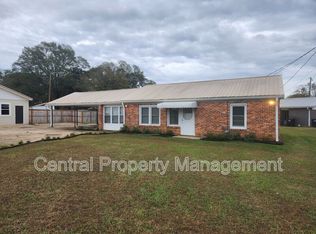WELCOME HOME! This meticulously maintained 4-bedroom, 2.5-bath home is perfectly situated in a PRIME SIMPSONVILLE LOCATION with NO HOA and easy access to downtown restaurants, shopping and events! Inside, the SPACIOUS living room with a cozy gas fireplace creates a warm and inviting atmosphere. The FANTASTIC kitchen is a home chef’s dream, featuring granite countertops, ample counter space, a large pantry, new dishwasher + ALL APPLIANCES included. Enjoy both a formal dining room, ideal for hosting special occasions, and a bright breakfast room for casual meals or morning coffee. FRESH PAINT & NEW FLOORING enhance the home’s welcoming and modern feel. The primary suite is a SERENE RETREAT with a spa-like ensuite bathroom, featuring double sinks, an updated step-in shower, a separate SOAKING TUB + a huge walk-in closet. Additional bedrooms are generously sized and filled with natural light. Relax or entertain outdoors on the large front porch or back patio and enjoy a fenced backyard that provides privacy. Truly move-in ready, this home combines comfort, style, and convenience in one exceptional package. Schedule your showing today to experience everything this home has to offer!
For sale
$365,156
23 Ivyberry Rd, Simpsonville, SC 29681
4beds
2,000sqft
Est.:
Single Family Residence
Built in 2017
6,969.6 Square Feet Lot
$360,600 Zestimate®
$183/sqft
$-- HOA
What's special
Cozy gas fireplaceLarge front porchBack patioFantastic kitchenUpdated step-in showerAmple counter spaceLarge pantry
- 91 days |
- 1,356 |
- 42 |
Zillow last checked: 8 hours ago
Listing updated: January 10, 2026 at 12:06pm
Listed by:
Anne-Marie Miller 810-923-8101,
Weichert Realtors - Shaun & Shari Group
Source: WUMLS,MLS#: 20294734 Originating MLS: Western Upstate Association of Realtors
Originating MLS: Western Upstate Association of Realtors
Tour with a local agent
Facts & features
Interior
Bedrooms & bathrooms
- Bedrooms: 4
- Bathrooms: 3
- Full bathrooms: 2
- 1/2 bathrooms: 1
Rooms
- Room types: Breakfast Room/Nook, Laundry
Primary bedroom
- Dimensions: 16x14
Bedroom 2
- Dimensions: 13x13
Bedroom 3
- Dimensions: 11x10
Bedroom 4
- Dimensions: 11x9
Breakfast room nook
- Dimensions: 10x8
Dining room
- Dimensions: 16x15
Kitchen
- Dimensions: 12x10
Laundry
- Dimensions: 8x6
Living room
- Dimensions: 20x15
Heating
- Central, Forced Air, Gas
Cooling
- Central Air, Electric, Forced Air
Appliances
- Included: Dryer, Dishwasher, Electric Oven, Electric Range, Disposal, Gas Water Heater, Microwave, Refrigerator, Washer
- Laundry: Washer Hookup, Electric Dryer Hookup
Features
- Bathtub, Tray Ceiling(s), Ceiling Fan(s), Dual Sinks, Fireplace, Granite Counters, Garden Tub/Roman Tub, Bath in Primary Bedroom, Pull Down Attic Stairs, Smooth Ceilings, Separate Shower, Cable TV, Upper Level Primary, Vaulted Ceiling(s), Walk-In Closet(s), Breakfast Area
- Windows: Tilt-In Windows
- Basement: None
- Has fireplace: Yes
- Fireplace features: Gas Log
Interior area
- Total structure area: 2,000
- Total interior livable area: 2,000 sqft
Video & virtual tour
Property
Parking
- Total spaces: 2
- Parking features: Attached, Garage, Driveway
- Attached garage spaces: 2
Features
- Levels: Two
- Stories: 2
- Patio & porch: Front Porch, Patio
- Exterior features: Fence, Porch, Patio
- Fencing: Yard Fenced
Lot
- Size: 6,969.6 Square Feet
- Features: City Lot, Gentle Sloping, Level, Subdivision, Sloped
Details
- Parcel number: 0560.0901046.00
Construction
Type & style
- Home type: SingleFamily
- Architectural style: Traditional
- Property subtype: Single Family Residence
Materials
- Vinyl Siding
- Foundation: Slab
Condition
- Year built: 2017
Details
- Builder name: Sk Builders
Utilities & green energy
- Sewer: Public Sewer
- Water: Public
- Utilities for property: Electricity Available, Natural Gas Available, Sewer Available, Water Available, Cable Available, Underground Utilities
Community & HOA
Community
- Security: Smoke Detector(s)
- Subdivision: Fowler Chase
HOA
- Has HOA: No
Location
- Region: Simpsonville
Financial & listing details
- Price per square foot: $183/sqft
- Tax assessed value: $302,790
- Annual tax amount: $2,357
- Date on market: 11/17/2025
- Cumulative days on market: 92 days
- Listing agreement: Exclusive Right To Sell
Estimated market value
$360,600
$343,000 - $379,000
$2,135/mo
Price history
Price history
| Date | Event | Price |
|---|---|---|
| 11/17/2025 | Listed for sale | $365,156-1.3%$183/sqft |
Source: | ||
| 10/23/2025 | Listing removed | $369,900$185/sqft |
Source: | ||
| 10/17/2025 | Price change | $369,900-1.4%$185/sqft |
Source: | ||
| 10/1/2025 | Listed for sale | $375,000+23.4%$188/sqft |
Source: | ||
| 7/10/2023 | Sold | $304,000-1.1%$152/sqft |
Source: | ||
Public tax history
Public tax history
| Year | Property taxes | Tax assessment |
|---|---|---|
| 2024 | $2,357 +45.4% | $302,790 +53.5% |
| 2023 | $1,621 +3.5% | $197,220 |
| 2022 | $1,566 0% | $197,220 |
Find assessor info on the county website
BuyAbility℠ payment
Est. payment
$1,887/mo
Principal & interest
$1732
Property taxes
$155
Climate risks
Neighborhood: 29681
Nearby schools
GreatSchools rating
- 8/10Simpsonville Elementary SchoolGrades: PK-5Distance: 2.2 mi
- 3/10Bryson Middle SchoolGrades: 6-8Distance: 1.6 mi
- 9/10Hillcrest High SchoolGrades: 9-12Distance: 1.7 mi
Schools provided by the listing agent
- Elementary: Simpsonville Elementary
- Middle: Bryson Middle
- High: Hillcrest High
Source: WUMLS. This data may not be complete. We recommend contacting the local school district to confirm school assignments for this home.
Open to renting?
Browse rentals near this home.- Loading
- Loading
