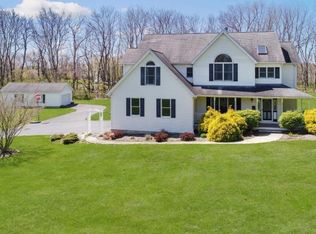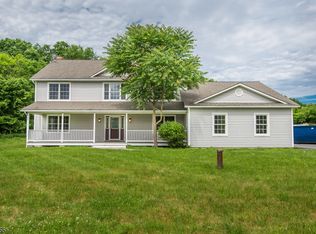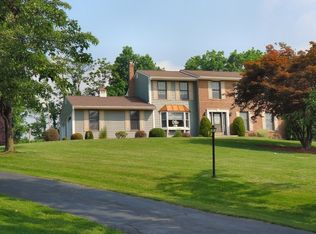Custom Built Brick Ranch on 8+ acre Flag Lot. Morton Building w/Garage Door, Heat & Electric. Another Additional Garage for Farm Equipment, Shed, Greenhouse. Views of Mountains in a Private Setting. Magnificent Open Floor Plan, Radiant Heat, Cathedral Ceilings, Newer Kitchen & top of the line appliances, Breakfast Bar.. Upgrades including A/C unit, Heating, Well Tank, Water Heater, Kitchen, Motorized Shades, Solar Panels, Roof, Second Kitchen, Bedroom floors, Driveway Alarm. Enter into Sunroom w/walls of windows, 41x28 Open area Living Room, Dining Room & Kitchen w/custom Center Island w/Breakfast Bar. Family Room features Cathedral Ceiling, large windows overlooking backyard w/Mtn View. 3 Car Heated Garage, ceiling fans, Laundry Room w/ Full Bath, Whole House generator.
This property is off market, which means it's not currently listed for sale or rent on Zillow. This may be different from what's available on other websites or public sources.


