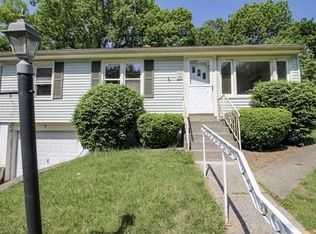Sold for $620,000
$620,000
23 Ireta Rd, Shrewsbury, MA 01545
3beds
1,316sqft
Single Family Residence
Built in 1989
0.3 Acres Lot
$647,700 Zestimate®
$471/sqft
$3,464 Estimated rent
Home value
$647,700
$589,000 - $712,000
$3,464/mo
Zestimate® history
Loading...
Owner options
Explore your selling options
What's special
* Highest and Best offers due Fri. 6/28 by 5pm * Welcome home to this spacious 3 bed 2.5 bath ranch in the heart of Shrewsbury. A commuters' dream - conveniently located close to many major routes. Less than half a mile to 290, minutes to route 9, Saint Johns, Umass, many amazing resturaunts, and more! Enjoy 1,300 sq ft of living space on the main level which features an open concept dining and living room area, complete with cathedral ceilings and abundant natural light. Continue down the hall to a full bathroom followed by 3 generous size bedrooms. Main bedroom with on suite bathroom completes the first floor. Step onto your back deck and bask in the sun and hang out in your private back yard abutting conservation land. Drive right into the good size 2 car garage with access to an additional 500 sq ft of bonus space in the finished basement with a bonus living room area with fireplace, and half bath with laundry. Don't miss out!
Zillow last checked: 8 hours ago
Listing updated: August 14, 2024 at 05:37am
Listed by:
Krikorian Property Consultants 508-612-7278,
Keller Williams Pinnacle Central 508-754-3020,
Catherine White 508-612-7278
Bought with:
Craig Morrison
Realty Executives Boston West
Source: MLS PIN,MLS#: 73254102
Facts & features
Interior
Bedrooms & bathrooms
- Bedrooms: 3
- Bathrooms: 3
- Full bathrooms: 2
- 1/2 bathrooms: 1
Primary bedroom
- Features: Bathroom - 3/4, Flooring - Wall to Wall Carpet
- Level: First
Bedroom 2
- Features: Flooring - Wall to Wall Carpet
- Level: First
Bedroom 3
- Features: Flooring - Wall to Wall Carpet
- Level: First
Bathroom 1
- Features: Bathroom - Full
- Level: First
Bathroom 2
- Features: Bathroom - 3/4
- Level: First
Bathroom 3
- Features: Bathroom - Half
- Level: Basement
Dining room
- Features: Skylight, Flooring - Wall to Wall Carpet
- Level: First
Family room
- Features: Flooring - Wall to Wall Carpet
- Level: Basement
Kitchen
- Features: Flooring - Stone/Ceramic Tile
- Level: Main,First
Living room
- Features: Flooring - Wall to Wall Carpet
- Level: First
Heating
- Baseboard, Oil
Cooling
- None
Appliances
- Included: Range, Dishwasher, Refrigerator, Washer, Dryer
- Laundry: In Basement
Features
- Flooring: Carpet
- Windows: Insulated Windows
- Basement: Full,Interior Entry,Garage Access
- Number of fireplaces: 2
- Fireplace features: Family Room, Living Room
Interior area
- Total structure area: 1,316
- Total interior livable area: 1,316 sqft
Property
Parking
- Total spaces: 5
- Parking features: Attached, Under, Garage Door Opener, Paved Drive, Off Street, Paved
- Attached garage spaces: 2
- Uncovered spaces: 3
Features
- Patio & porch: Porch, Deck - Wood
- Exterior features: Porch, Deck - Wood, Rain Gutters
Lot
- Size: 0.30 Acres
Details
- Parcel number: M:20 B:026039,1674812
- Zoning: RUB
Construction
Type & style
- Home type: SingleFamily
- Architectural style: Ranch
- Property subtype: Single Family Residence
Materials
- Frame
- Foundation: Concrete Perimeter
- Roof: Shingle
Condition
- Year built: 1989
Utilities & green energy
- Sewer: Public Sewer
- Water: Public
Community & neighborhood
Community
- Community features: Public Transportation, Park, Walk/Jog Trails, Medical Facility, Conservation Area, Highway Access, House of Worship, Private School, Public School, University
Location
- Region: Shrewsbury
Other
Other facts
- Road surface type: Paved
Price history
| Date | Event | Price |
|---|---|---|
| 8/14/2024 | Sold | $620,000+6.9%$471/sqft |
Source: MLS PIN #73254102 Report a problem | ||
| 6/30/2024 | Contingent | $579,900$441/sqft |
Source: MLS PIN #73254102 Report a problem | ||
| 6/19/2024 | Listed for sale | $579,900+205.2%$441/sqft |
Source: MLS PIN #73254102 Report a problem | ||
| 3/1/1990 | Sold | $190,000$144/sqft |
Source: Public Record Report a problem | ||
Public tax history
| Year | Property taxes | Tax assessment |
|---|---|---|
| 2025 | $7,421 +14.9% | $616,400 +18.2% |
| 2024 | $6,457 +1.2% | $521,600 +7.2% |
| 2023 | $6,382 +10.3% | $486,400 +18.7% |
Find assessor info on the county website
Neighborhood: 01545
Nearby schools
GreatSchools rating
- 6/10Sherwood Middle SchoolGrades: 5-6Distance: 1.1 mi
- 8/10Oak Middle SchoolGrades: 7-8Distance: 1 mi
- 8/10Shrewsbury Sr High SchoolGrades: 9-12Distance: 0.7 mi
Get a cash offer in 3 minutes
Find out how much your home could sell for in as little as 3 minutes with a no-obligation cash offer.
Estimated market value$647,700
Get a cash offer in 3 minutes
Find out how much your home could sell for in as little as 3 minutes with a no-obligation cash offer.
Estimated market value
$647,700
