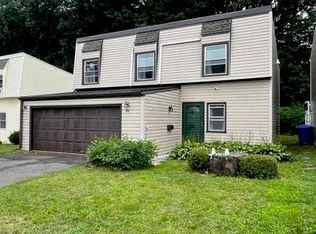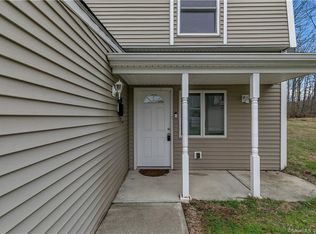Come take a look at ths 3 bedroom home! All the walls have been freshly painted with a neutral color just waiting for you to bring your decorating touches! Updated kitchen and bath. Laundry room located on the second floor. Two car garage with additional storage closet. Kerosene heater and tank have been added for heat so no need to go all electric if you choose! Fenced in patio area in the back and fenced in front yard to add to the appeal!
This property is off market, which means it's not currently listed for sale or rent on Zillow. This may be different from what's available on other websites or public sources.

