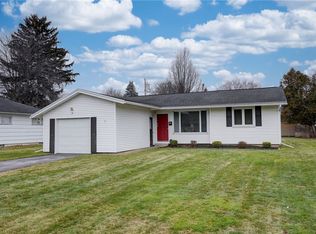Closed
$205,000
23 Ingram Dr, Rochester, NY 14624
3beds
1,183sqft
Single Family Residence
Built in 1955
8,712 Square Feet Lot
$213,700 Zestimate®
$173/sqft
$2,204 Estimated rent
Maximize your home sale
Get more eyes on your listing so you can sell faster and for more.
Home value
$213,700
$197,000 - $233,000
$2,204/mo
Zestimate® history
Loading...
Owner options
Explore your selling options
What's special
Stepping into this freshly painted, light filled RANCH, you will know that you found 'The One'. From the gleaming original hardwood floors to the updated Shaker cabinet kitchen, this home is move in ready. There is plenty of cabinet and counter space to fulfil any chefs desires. There are three good size bedrooms with ample closet space & a big bathroom with a huge linen closet. In the summer you can relax in the slate tiled three season room that opens to fully fenced rear yard. The partially finished basement with a full bathroom adds a tremendous amount of living and storage space. Furnace and A/C 2007, both of which recently serviced and cleaned, Water heater 2024 & Roof 2012. LOCATION LOCATION LOCATION just minutes away to expressways, shopping, dining, parks, the airport and so much more. Nothing delayed...so don't you either...this one won't last long.
Zillow last checked: 8 hours ago
Listing updated: February 21, 2025 at 01:18pm
Listed by:
Gregory P. Tacconi 585-594-4333,
Howard Hanna
Bought with:
Matthew Tole, 10301222073
Howard Hanna
Source: NYSAMLSs,MLS#: R1580743 Originating MLS: Rochester
Originating MLS: Rochester
Facts & features
Interior
Bedrooms & bathrooms
- Bedrooms: 3
- Bathrooms: 2
- Full bathrooms: 2
- Main level bathrooms: 1
- Main level bedrooms: 3
Heating
- Gas, Forced Air
Cooling
- Central Air
Appliances
- Included: Dryer, Dishwasher, Disposal, Gas Oven, Gas Range, Gas Water Heater, Microwave, Refrigerator, Washer
- Laundry: In Basement
Features
- Ceiling Fan(s), Entrance Foyer, Eat-in Kitchen, Bedroom on Main Level
- Flooring: Ceramic Tile, Hardwood, Varies, Vinyl
- Basement: Full,Partially Finished,Sump Pump
- Number of fireplaces: 1
Interior area
- Total structure area: 1,183
- Total interior livable area: 1,183 sqft
Property
Parking
- Total spaces: 1
- Parking features: Attached, Garage, Driveway, Garage Door Opener
- Attached garage spaces: 1
Features
- Levels: One
- Stories: 1
- Patio & porch: Enclosed, Open, Porch
- Exterior features: Blacktop Driveway, Fully Fenced
- Fencing: Full
Lot
- Size: 8,712 sqft
- Dimensions: 75 x 120
- Features: Near Public Transit, Rectangular, Rectangular Lot, Residential Lot
Details
- Parcel number: 2626001192000002007000
- Special conditions: Standard
Construction
Type & style
- Home type: SingleFamily
- Architectural style: Ranch
- Property subtype: Single Family Residence
Materials
- Wood Siding, Copper Plumbing
- Foundation: Block
- Roof: Asphalt
Condition
- Resale
- Year built: 1955
Utilities & green energy
- Electric: Circuit Breakers
- Sewer: Connected
- Water: Connected, Public
- Utilities for property: Cable Available, Sewer Connected, Water Connected
Community & neighborhood
Location
- Region: Rochester
- Subdivision: Meadowvale Park Add
Other
Other facts
- Listing terms: Cash,Conventional,FHA,VA Loan
Price history
| Date | Event | Price |
|---|---|---|
| 2/21/2025 | Sold | $205,000+14%$173/sqft |
Source: | ||
| 12/12/2024 | Pending sale | $179,900$152/sqft |
Source: | ||
| 12/10/2024 | Listed for sale | $179,900+103.3%$152/sqft |
Source: | ||
| 1/27/2015 | Sold | $88,500$75/sqft |
Source: Public Record Report a problem | ||
Public tax history
| Year | Property taxes | Tax assessment |
|---|---|---|
| 2024 | -- | $113,300 |
| 2023 | -- | $113,300 |
| 2022 | -- | $113,300 |
Find assessor info on the county website
Neighborhood: 14624
Nearby schools
GreatSchools rating
- 5/10Paul Road SchoolGrades: K-5Distance: 3.5 mi
- 5/10Gates Chili Middle SchoolGrades: 6-8Distance: 1.7 mi
- 4/10Gates Chili High SchoolGrades: 9-12Distance: 1.8 mi
Schools provided by the listing agent
- District: Gates Chili
Source: NYSAMLSs. This data may not be complete. We recommend contacting the local school district to confirm school assignments for this home.
