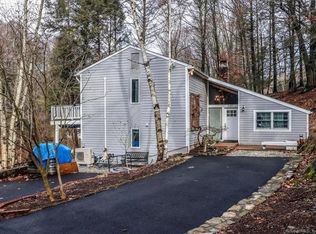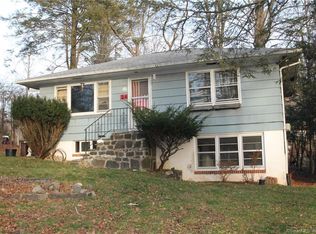Sold for $399,000
$399,000
23 Inglenook Road, New Fairfield, CT 06812
3beds
1,260sqft
Single Family Residence
Built in 1960
7,405.2 Square Feet Lot
$481,000 Zestimate®
$317/sqft
$3,244 Estimated rent
Home value
$481,000
$457,000 - $505,000
$3,244/mo
Zestimate® history
Loading...
Owner options
Explore your selling options
What's special
This fully renovated, like new, home is ready to impress! Experience impeccable craftsmanship with custom enhancements throughout this 3 bedroom 2 bath home with hardwood floors and light-filled interior spaces where you'll enjoy comfortable casual living. Enter the home via the custom flagstone walkway into the stylish foyer which leads to the bright & spacious living room w large windows, stone fireplace, hardwood floors, wood-beamed ceiling & spacious full bath. The professionally designed kitchen w high end appliances, custom cabinetry, granite countertops, coffee nook and ample storage space is sure to delight the chef of the family. Beyond the kitchen is a bedroom, currently set up as a guestroom/office and down the hall another bright bedroom. The spacious primary suite boasts a full custom bathroom and large private composite deck for you to relax, unwind and enjoy the views & sounds of nature. The lower level has a garage, laundry area, unfinished space for storage, workshop or whatever suits your needs. The home is only steps away from your private access to Squantz Pond for endless days of outdoor family fun kayaking, fishing, paddle boarding, swimming or just relaxing and enjoying the views. Located only 75 min to NYC, close to shopping, restaurants, parks, Candlewood Lake, hiking trails & more. Additional upgrades: all new Andersen windows, roof, vinyl siding, gutters, furnace, recessed lighting, stone walls, flagstone walkway, CT Basement Drainage System & more. Additional upgrades include all new Andersen windows, roof, vinyl siding, gutters, furnace, recessed lighting, stone walls, flagstone walkway, garage door & opener, CT Basement Drainage System and more.
Zillow last checked: 8 hours ago
Listing updated: July 09, 2024 at 08:17pm
Listed by:
Debbie Felton 914-649-3138,
Keller Williams Realty Partner 914-962-0007
Bought with:
Casey Prescott, RES.0806059
Executive Real Estate Inc.
Source: Smart MLS,MLS#: 170549728
Facts & features
Interior
Bedrooms & bathrooms
- Bedrooms: 3
- Bathrooms: 2
- Full bathrooms: 2
Primary bedroom
- Features: Balcony/Deck, Hardwood Floor
- Level: Main
Bedroom
- Features: Hardwood Floor
- Level: Main
Bedroom
- Features: Hardwood Floor
- Level: Main
Primary bathroom
- Features: Full Bath, Quartz Counters, Tile Floor
- Level: Main
Bathroom
- Features: Quartz Counters, Tile Floor, Tub w/Shower
- Level: Main
Kitchen
- Features: Built-in Features, Dining Area, Granite Counters, Tile Floor
- Level: Main
Living room
- Features: Bay/Bow Window, Fireplace, Hardwood Floor
- Level: Main
Other
- Features: Laundry Hookup
- Level: Lower
Heating
- Forced Air, Hot Water, Oil, Wood
Cooling
- Window Unit(s)
Appliances
- Included: Electric Range, Microwave, Refrigerator, Dishwasher, Water Heater
- Laundry: Lower Level
Features
- Entrance Foyer
- Doors: Storm Door(s)
- Windows: Thermopane Windows
- Basement: Full,Unfinished,Interior Entry,Garage Access,Walk-Out Access,Storage Space
- Attic: Pull Down Stairs,Storage
- Number of fireplaces: 1
Interior area
- Total structure area: 1,260
- Total interior livable area: 1,260 sqft
- Finished area above ground: 1,260
Property
Parking
- Total spaces: 1
- Parking features: Attached, Private
- Attached garage spaces: 1
- Has uncovered spaces: Yes
Features
- Patio & porch: Deck, Patio
- Fencing: Partial
- Waterfront features: Pond, Water Community, Walk to Water
Lot
- Size: 7,405 sqft
- Features: Cul-De-Sac, Subdivided, Cleared, Level
Details
- Parcel number: 222506
- Zoning: 1
Construction
Type & style
- Home type: SingleFamily
- Architectural style: Ranch
- Property subtype: Single Family Residence
Materials
- Vinyl Siding, Stone
- Foundation: Block, Concrete Perimeter
- Roof: Asphalt
Condition
- New construction: No
- Year built: 1960
Utilities & green energy
- Sewer: Septic Tank
- Water: Well
Green energy
- Energy efficient items: Insulation, Ridge Vents, Doors, Windows
Community & neighborhood
Community
- Community features: Lake, Park, Playground, Shopping/Mall
Location
- Region: New Fairfield
- Subdivision: Inglenook
HOA & financial
HOA
- Has HOA: Yes
- HOA fee: $426 annually
- Amenities included: Lake/Beach Access
- Services included: Snow Removal, Road Maintenance, Insurance
Price history
| Date | Event | Price |
|---|---|---|
| 8/25/2023 | Sold | $399,000$317/sqft |
Source: | ||
| 6/20/2023 | Price change | $399,000-11.1%$317/sqft |
Source: | ||
| 5/30/2023 | Price change | $449,000-4.3%$356/sqft |
Source: | ||
| 3/31/2023 | Listed for sale | $469,000+168%$372/sqft |
Source: | ||
| 11/12/2021 | Sold | $175,000-12.5%$139/sqft |
Source: | ||
Public tax history
| Year | Property taxes | Tax assessment |
|---|---|---|
| 2025 | $8,407 +18.8% | $319,300 +64.8% |
| 2024 | $7,074 +6.7% | $193,700 +1.9% |
| 2023 | $6,631 +54.7% | $190,000 +43.9% |
Find assessor info on the county website
Neighborhood: Inglenook
Nearby schools
GreatSchools rating
- NAConsolidated SchoolGrades: PK-2Distance: 3.8 mi
- 7/10New Fairfield Middle SchoolGrades: 6-8Distance: 4.1 mi
- 8/10New Fairfield High SchoolGrades: 9-12Distance: 4.1 mi
Schools provided by the listing agent
- Elementary: Consolidated
- Middle: New Fairfield,Meeting House
- High: New Fairfield
Source: Smart MLS. This data may not be complete. We recommend contacting the local school district to confirm school assignments for this home.
Get pre-qualified for a loan
At Zillow Home Loans, we can pre-qualify you in as little as 5 minutes with no impact to your credit score.An equal housing lender. NMLS #10287.
Sell with ease on Zillow
Get a Zillow Showcase℠ listing at no additional cost and you could sell for —faster.
$481,000
2% more+$9,620
With Zillow Showcase(estimated)$490,620

