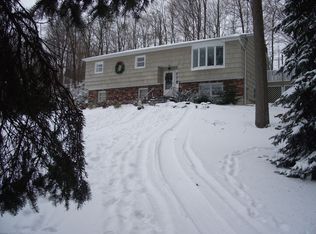Sold for $590,000 on 06/30/25
$590,000
23 Indian Hill Road, New Fairfield, CT 06812
3beds
1,796sqft
Single Family Residence
Built in 1972
0.71 Acres Lot
$603,700 Zestimate®
$329/sqft
$3,828 Estimated rent
Home value
$603,700
$543,000 - $670,000
$3,828/mo
Zestimate® history
Loading...
Owner options
Explore your selling options
What's special
Charming Raised Ranch with Modern Updates in New Fairfield School District. Welcome to this beautifully maintained 3-bedroom, 2.5-bath raised ranch nestled on a generous 0.71 acre lot. This home offers the perfect blend of comfort, space, and style-ideal for both everyday living and entertaining. Step inside to discover a stunningly updated kitchen featuring sleek countertops, modern cabinetry, and stainless steel appliances, all designed with today's lifestyle in mind. The open layout flows seamlessly into the dining and living areas, creating a warm and inviting atmosphere. Down the hall to the Primary Bedroom with en-suite bathroom, 2 Additional Bedrooms and Hall Bathroom. Downstairs, enjoy a spacious family room with a cozy fireplace-perfect for relaxing evenings or weekend movie nights. Half Bath and Laundry room. The home also includes a convenient two-car garage and ample storage throughout. Outdoor living is a dream with a multi-tiered oversized deck overlooking a large, private yard-ideal for summer barbecues, play, or simply enjoying the peaceful surroundings. Don't miss this opportunity to own a turnkey home in a great location!
Zillow last checked: 8 hours ago
Listing updated: June 30, 2025 at 06:00pm
Listed by:
Sharon Sheil 914-497-0912,
Coldwell Banker Realty 914-277-5000
Bought with:
Lisa Weisenberger, RES.0810699
Luks Realty
Source: Smart MLS,MLS#: 24089801
Facts & features
Interior
Bedrooms & bathrooms
- Bedrooms: 3
- Bathrooms: 3
- Full bathrooms: 1
- 1/2 bathrooms: 2
Primary bedroom
- Level: Main
Bedroom
- Level: Main
Bedroom
- Level: Main
Primary bathroom
- Level: Main
Bathroom
- Level: Main
Bathroom
- Level: Lower
Dining room
- Level: Main
Family room
- Level: Lower
Kitchen
- Level: Main
Living room
- Level: Main
Heating
- Baseboard, Electric
Cooling
- Wall Unit(s)
Appliances
- Included: Electric Range, Microwave, Refrigerator, Dishwasher, Washer, Dryer, Water Heater
- Laundry: Lower Level
Features
- Basement: Full
- Attic: Pull Down Stairs
- Number of fireplaces: 1
Interior area
- Total structure area: 1,796
- Total interior livable area: 1,796 sqft
- Finished area above ground: 1,196
- Finished area below ground: 600
Property
Parking
- Total spaces: 2
- Parking features: Attached
- Attached garage spaces: 2
Lot
- Size: 0.71 Acres
- Features: Level
Details
- Parcel number: 222479
- Zoning: 1
Construction
Type & style
- Home type: SingleFamily
- Architectural style: Ranch
- Property subtype: Single Family Residence
Materials
- Vinyl Siding
- Foundation: Masonry, Raised
- Roof: Asphalt
Condition
- New construction: No
- Year built: 1972
Utilities & green energy
- Sewer: Septic Tank
- Water: Well
Community & neighborhood
Location
- Region: New Fairfield
Price history
| Date | Event | Price |
|---|---|---|
| 7/1/2025 | Pending sale | $575,000-2.5%$320/sqft |
Source: | ||
| 6/30/2025 | Sold | $590,000+2.6%$329/sqft |
Source: | ||
| 4/25/2025 | Listed for sale | $575,000+27.8%$320/sqft |
Source: | ||
| 6/28/2021 | Sold | $450,000+12.5%$251/sqft |
Source: | ||
| 9/11/2007 | Sold | $400,000$223/sqft |
Source: Public Record | ||
Public tax history
| Year | Property taxes | Tax assessment |
|---|---|---|
| 2025 | $7,967 +13.5% | $302,600 +57.4% |
| 2024 | $7,019 +4.6% | $192,200 |
| 2023 | $6,708 +7.5% | $192,200 |
Find assessor info on the county website
Neighborhood: 06812
Nearby schools
GreatSchools rating
- NAConsolidated SchoolGrades: PK-2Distance: 0.2 mi
- 7/10New Fairfield Middle SchoolGrades: 6-8Distance: 0.4 mi
- 8/10New Fairfield High SchoolGrades: 9-12Distance: 0.4 mi
Schools provided by the listing agent
- Elementary: Meeting House Hill
- Middle: New Fairfield,Meeting House
- High: New Fairfield
Source: Smart MLS. This data may not be complete. We recommend contacting the local school district to confirm school assignments for this home.

Get pre-qualified for a loan
At Zillow Home Loans, we can pre-qualify you in as little as 5 minutes with no impact to your credit score.An equal housing lender. NMLS #10287.
Sell for more on Zillow
Get a free Zillow Showcase℠ listing and you could sell for .
$603,700
2% more+ $12,074
With Zillow Showcase(estimated)
$615,774