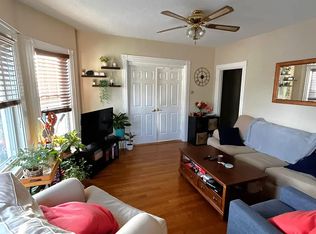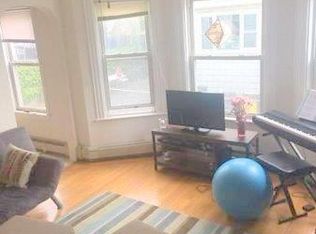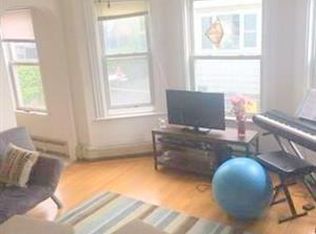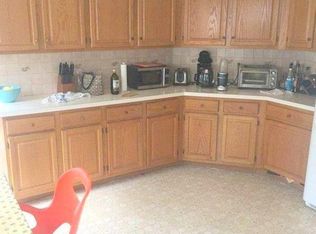Sold for $1,420,000 on 11/22/23
$1,420,000
23 Ibbetson St, Somerville, MA 02143
5beds
2,563sqft
Single Family Residence
Built in 1900
3,000 Square Feet Lot
$1,797,200 Zestimate®
$554/sqft
$6,012 Estimated rent
Home value
$1,797,200
$1.58M - $2.07M
$6,012/mo
Zestimate® history
Loading...
Owner options
Explore your selling options
What's special
Charming Victorian elegance with modern comforts in prime Somerville location. The flexible floorplan starts off the entry hall into the dining room that opens into a spacious living rm with pocket doors, fireplace, built-in china cabinet, and bay window with original stained-glass. The eat-in kitchen has all-new stainless appliances. Step out the kitchen door to the wrap-around front porch or down to the back yard. The second floor features 3 generous bedrooms, and a study with custom floor-to-ceiling bookshelves, all with high ceilings and period detail. Renovated full bath with radiant underfloor heating. Continuing up to the third floor, you’ll find 2 bedrooms, as well as a third room that would make an excellent study or playroom. There is off street tandem parking for two cars, as well parking on Ibbetson St. Located in the desirable Spring Hill neighborhood, half a mile to Porter Sq. Convenient to shops, restaurants, playgrounds, transportation & access to Boston.
Zillow last checked: 8 hours ago
Listing updated: November 22, 2023 at 10:16am
Listed by:
Barbara Currier 617-593-7070,
Coldwell Banker Realty - Cambridge 617-864-4430,
Sally Cousins 617-827-4948
Bought with:
Team Jen & Lynn
Thalia Tringo & Associates Real Estate, Inc.
Source: MLS PIN,MLS#: 73159132
Facts & features
Interior
Bedrooms & bathrooms
- Bedrooms: 5
- Bathrooms: 2
- Full bathrooms: 2
Primary bedroom
- Features: Flooring - Wood, Window(s) - Bay/Bow/Box, Deck - Exterior, Exterior Access
- Level: Second
- Area: 190.9
- Dimensions: 15.58 x 12.25
Bedroom 2
- Features: Flooring - Wood
- Level: Second
- Area: 195.99
- Dimensions: 14.08 x 13.92
Bedroom 3
- Features: Flooring - Wood
- Level: Second
- Area: 148.44
- Dimensions: 13.92 x 10.67
Bedroom 4
- Features: Flooring - Wood
- Level: Third
- Area: 197
- Dimensions: 16.42 x 12
Bedroom 5
- Features: Flooring - Wood
- Level: Third
- Area: 167.11
- Dimensions: 15.67 x 10.67
Bathroom 1
- Features: Bathroom - Full, Bathroom - Tiled With Tub, Flooring - Stone/Ceramic Tile
- Level: First
- Area: 58.28
- Dimensions: 9.08 x 6.42
Bathroom 2
- Features: Bathroom - Full, Bathroom - Tiled With Shower Stall, Flooring - Stone/Ceramic Tile
- Level: Second
- Area: 115.81
- Dimensions: 9.08 x 12.75
Dining room
- Features: Flooring - Wood, Window(s) - Bay/Bow/Box, Pocket Door
- Level: First
- Area: 217.44
- Dimensions: 12.25 x 17.75
Kitchen
- Features: Flooring - Wood, Gas Stove
- Level: First
- Area: 149.6
- Dimensions: 13.92 x 10.75
Living room
- Features: Flooring - Hardwood, Window(s) - Bay/Bow/Box, Window(s) - Stained Glass
- Level: First
- Area: 272.53
- Dimensions: 19.58 x 13.92
Office
- Features: Flooring - Wood
- Level: Second
- Area: 69.75
- Dimensions: 10.33 x 6.75
Heating
- Baseboard, Natural Gas
Cooling
- Central Air
Appliances
- Laundry: In Basement, Washer Hookup
Features
- Home Office, Study
- Flooring: Wood, Tile, Flooring - Wood
- Basement: Full,Interior Entry,Unfinished
- Number of fireplaces: 1
- Fireplace features: Living Room
Interior area
- Total structure area: 2,563
- Total interior livable area: 2,563 sqft
Property
Parking
- Total spaces: 2
- Parking features: Paved Drive, Off Street, Tandem, On Street, Paved
- Uncovered spaces: 2
Features
- Patio & porch: Porch, Deck
- Exterior features: Porch, Deck
Lot
- Size: 3,000 sqft
Details
- Parcel number: M:38 B:F L:6,753019
- Zoning: RB
Construction
Type & style
- Home type: SingleFamily
- Architectural style: Victorian
- Property subtype: Single Family Residence
Materials
- Frame
- Foundation: Stone
- Roof: Shingle
Condition
- Year built: 1900
Utilities & green energy
- Electric: Circuit Breakers, 200+ Amp Service
- Sewer: Public Sewer
- Water: Public
- Utilities for property: for Gas Range, Washer Hookup
Community & neighborhood
Community
- Community features: Public Transportation, Shopping, Park, Medical Facility, Bike Path, Highway Access, House of Worship, Private School, Public School, T-Station, University
Location
- Region: Somerville
Price history
| Date | Event | Price |
|---|---|---|
| 11/22/2023 | Sold | $1,420,000-0.4%$554/sqft |
Source: MLS PIN #73159132 | ||
| 11/1/2023 | Contingent | $1,425,000$556/sqft |
Source: MLS PIN #73159132 | ||
| 10/26/2023 | Price change | $1,425,000-4.7%$556/sqft |
Source: MLS PIN #73159132 | ||
| 9/27/2023 | Price change | $1,495,000-6.3%$583/sqft |
Source: MLS PIN #73159132 | ||
| 9/13/2023 | Listed for sale | $1,595,000+163.6%$622/sqft |
Source: MLS PIN #73159132 | ||
Public tax history
| Year | Property taxes | Tax assessment |
|---|---|---|
| 2025 | $14,843 +20.3% | $1,360,500 +16% |
| 2024 | $12,336 +6.7% | $1,172,600 +4.9% |
| 2023 | $11,556 +7.8% | $1,117,600 +6.1% |
Find assessor info on the county website
Neighborhood: Spring Hill
Nearby schools
GreatSchools rating
- 7/10John F. Kennedy Elementary SchoolGrades: PK-8Distance: 0.3 mi
- 6/10Somerville High SchoolGrades: 9-12Distance: 0.8 mi
- 5/10Albert F. Argenziano School At Lincoln ParkGrades: PK-8Distance: 0.7 mi
Get a cash offer in 3 minutes
Find out how much your home could sell for in as little as 3 minutes with a no-obligation cash offer.
Estimated market value
$1,797,200
Get a cash offer in 3 minutes
Find out how much your home could sell for in as little as 3 minutes with a no-obligation cash offer.
Estimated market value
$1,797,200



