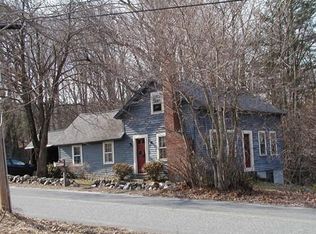Sold for $400,000
$400,000
23 Hyde Hill Rd, Goshen, MA 01032
3beds
1,667sqft
Single Family Residence
Built in 1983
23.73 Acres Lot
$418,000 Zestimate®
$240/sqft
$2,536 Estimated rent
Home value
$418,000
Estimated sales range
Not available
$2,536/mo
Zestimate® history
Loading...
Owner options
Explore your selling options
What's special
Peaceful, private parklike setting just minutes to Route 9 to get into town, this 2-story home is the epitome of country living. 23.7 acres of woods to hike or homestead upon. The home has a large open front deck overlooking the front yard with garden area and small pond. The outdoor shower is a treat on a hot summer day after working in the woods all day! There is a chimney in the lower level for a woodstove and a patio shaded by the deck. The attached 3-sided shed has room for storage with a 220 plug and one carport plus 2 more large outbuildings for your vehicles or livestock. The open living room with a wall mounted TV, kitchen, primary bedroom and bath with separate tub and shower stall, are on the second floor that opens up to the deck. The upstairs rooms have beautiful maple floors. There are 2 more bedrooms, a family room and a second full bath on the lower level which needs flooring & ceiling drywall to be complete.
Zillow last checked: 8 hours ago
Listing updated: June 26, 2025 at 01:38pm
Listed by:
Kathleen Borawski 413-539-4878,
Borawski Real Estate 413-584-5555
Bought with:
Michael Packard
Coldwell Banker Community REALTORS®
Source: MLS PIN,MLS#: 73360227
Facts & features
Interior
Bedrooms & bathrooms
- Bedrooms: 3
- Bathrooms: 2
- Full bathrooms: 2
Primary bedroom
- Level: Second
Bedroom 2
- Level: First
Bedroom 3
- Level: First
Primary bathroom
- Features: No
Bathroom 1
- Level: Second
Bathroom 2
- Level: First
Family room
- Level: First
Kitchen
- Level: Second
Living room
- Level: Second
Heating
- Baseboard, Propane, Extra Flue
Cooling
- Ductless
Appliances
- Included: Water Heater, Range
- Laundry: First Floor, Gas Dryer Hookup, Washer Hookup
Features
- Central Vacuum, Internet Available - Unknown
- Flooring: Concrete, Hardwood
- Windows: Insulated Windows, Screens
- Has basement: No
- Has fireplace: No
Interior area
- Total structure area: 1,667
- Total interior livable area: 1,667 sqft
- Finished area above ground: 1,667
Property
Parking
- Total spaces: 10
- Parking features: Detached, Storage, Workshop in Garage, Barn, Oversized, Off Street, Driveway, Stone/Gravel
- Garage spaces: 6
- Uncovered spaces: 4
Accessibility
- Accessibility features: No
Features
- Patio & porch: Deck
- Exterior features: Deck, Barn/Stable, Screens, Garden, Outdoor Shower
Lot
- Size: 23.73 Acres
- Features: Wooded, Easements, Level
Details
- Additional structures: Barn/Stable
- Foundation area: 900
- Parcel number: 3854882
- Zoning: Res
Construction
Type & style
- Home type: SingleFamily
- Architectural style: Colonial
- Property subtype: Single Family Residence
Materials
- Frame
- Foundation: Concrete Perimeter
- Roof: Shingle
Condition
- Year built: 1983
Utilities & green energy
- Electric: Circuit Breakers, 150 Amp Service
- Sewer: Private Sewer
- Water: Private
- Utilities for property: for Gas Range, for Gas Dryer, Washer Hookup
Community & neighborhood
Community
- Community features: Walk/Jog Trails
Location
- Region: Goshen
- Subdivision: Goshen
Other
Other facts
- Road surface type: Unimproved
Price history
| Date | Event | Price |
|---|---|---|
| 6/26/2025 | Sold | $400,000-6.8%$240/sqft |
Source: MLS PIN #73360227 Report a problem | ||
| 5/4/2025 | Contingent | $429,000$257/sqft |
Source: MLS PIN #73360227 Report a problem | ||
| 4/16/2025 | Listed for sale | $429,000$257/sqft |
Source: MLS PIN #73360227 Report a problem | ||
Public tax history
Tax history is unavailable.
Find assessor info on the county website
Neighborhood: 01032
Nearby schools
GreatSchools rating
- 5/10New Hingham Regional Elementary SchoolGrades: PK-6Distance: 3 mi
- 6/10Hampshire Regional High SchoolGrades: 7-12Distance: 7.7 mi
Schools provided by the listing agent
- Elementary: Goshen
- Middle: Hrhs
- High: Hrhs
Source: MLS PIN. This data may not be complete. We recommend contacting the local school district to confirm school assignments for this home.

Get pre-qualified for a loan
At Zillow Home Loans, we can pre-qualify you in as little as 5 minutes with no impact to your credit score.An equal housing lender. NMLS #10287.
