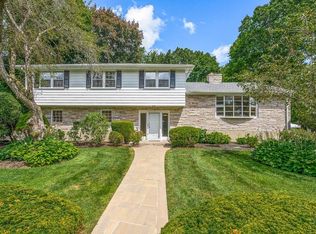If you're looking for space, this stunning move-in ready colonial has plenty of room to accommodate the growing needs for todayâs families. This 4,101sq. ft. home has 5 spacious bedrooms, 2.5 bathrooms, an open floor plan with beautiful hardwood flooring throughout the main living space, two fireplaces, and granite countertops in the kitchen. Additional space to accommodate a home office, gym, play area and more. The sunny and bright family room has cathedral ceilings that opens up to a large deck perfect for hosting summer barbecues with a manicured backyard that was recently updated and optimal for entertaining kids and adults. Complete with a 2 car garage, large driveway and 4 off street parking spaces, you donât want to miss this ideally located home near the Winchester Country Club golf course.
This property is off market, which means it's not currently listed for sale or rent on Zillow. This may be different from what's available on other websites or public sources.
