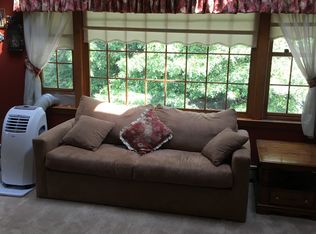This beautiful, charming four-bedroom Colonial on town water and sewer, includes a bonus of one-bedroom, legal in-law, au pair, accessory apartment or guest suite, which includes two separate entryways, a fully applianced kitchen, full bath and laundry area. Excellent neighborhood, close to schools, shopping and major highways. Front door enters into a large tile foyer, which then leads into the first floor of all hardwood flooring. Carpets upstairs with a new carpet in the master suite. Large formal dining room with a two-sided fireplace entering into the family room with cathedral ceiling, four skylights, beautiful Brazilian cherry wood flooring, that has two set of newer sliders, leading out to an updated trek deck with clear panels, allowing you to look out at the beautiful private wooded backyard, abutting conservation land and filled with wildlife. The irrigation system helps keep this professionally landscaped lawn looking green and plush. This home is perfect for both formal entertaining and casual family living. A whole house generator will keep the parties going! Spacious eat-in kitchen with new granite counters and tons of cabinet space. Newer balcony in front of house! Newer architectural roof shingles and three newer garage doors. All new Anderson windows with warranties, throughout the house, including the In Law Apartment, except the bow window on the back of the house. New dishwasher.
This property is off market, which means it's not currently listed for sale or rent on Zillow. This may be different from what's available on other websites or public sources.
