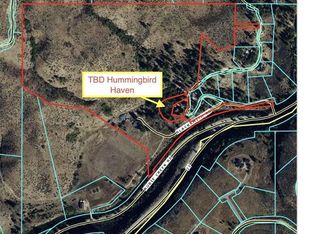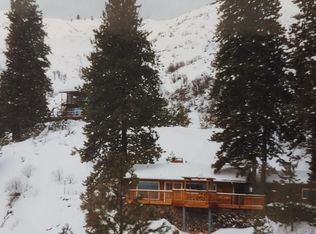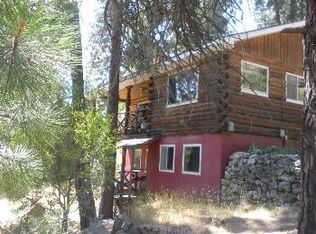Sold
Price Unknown
23 Hummingbird Haven Rd, Boise, ID 83716
4beds
2baths
2,376sqft
Single Family Residence
Built in 1973
0.43 Acres Lot
$496,500 Zestimate®
$--/sqft
$3,111 Estimated rent
Home value
$496,500
Estimated sales range
Not available
$3,111/mo
Zestimate® history
Loading...
Owner options
Explore your selling options
What's special
IMPROVED PRICE. Own your piece of paradise a short, scenic 20 minutes from Boise. The name says it all, your private haven, with over 2300 sq ft, 4 bedrooms and 2 baths, you will enjoy the spacious charm. A new fireplace insert will keep you warm and cozy all winter long. Gourmet meals are a breeze in the upgraded kitchen, complete with gas range. Both bathrooms have been upgraded to soak away the problems of the day. The panoramic views from every window provide a spectacular rim view of mountains, majestic pines, and wildlife. Greet the day or take in the sunset from the covered 100ft wrap-around deck. Enjoy vacation living 12 months a year. Fish in the river only 1/4 mile away, boating is only 2 miles away from the Lake Peak Dock. You have plenty of storage with an oversize 2 car garage with access to the outdoor dog run. All this is nestled in the mountains with clean air and easy living. Your own private well and septic.
Zillow last checked: 8 hours ago
Listing updated: July 26, 2024 at 02:08pm
Listed by:
Patricia Cole 208-861-5061,
Powerhouse Real Estate Group,
Nancy Pejovich 208-602-7959,
Powerhouse Real Estate Group
Bought with:
Michelle Osmer
Silvercreek Realty Group
Source: IMLS,MLS#: 98904587
Facts & features
Interior
Bedrooms & bathrooms
- Bedrooms: 4
- Bathrooms: 2
- Main level bathrooms: 1
- Main level bedrooms: 1
Primary bedroom
- Level: Upper
- Area: 192
- Dimensions: 12 x 16
Bedroom 2
- Level: Upper
- Area: 143
- Dimensions: 13 x 11
Bedroom 3
- Level: Main
- Area: 120
- Dimensions: 10 x 12
Bedroom 4
- Level: Upper
- Area: 170
- Dimensions: 10 x 17
Kitchen
- Level: Main
- Area: 160
- Dimensions: 16 x 10
Living room
- Level: Main
- Area: 450
- Dimensions: 15 x 30
Heating
- Electric, Heat Pump, Wood
Cooling
- Central Air
Appliances
- Included: Electric Water Heater, Dishwasher, Microwave, Refrigerator, Gas Range
Features
- Guest Room, Den/Office, Great Room, Walk-In Closet(s), Breakfast Bar, Laminate Counters, Number of Baths Main Level: 1, Number of Baths Upper Level: 1
- Flooring: Carpet, Engineered Wood Floors, Vinyl
- Has basement: No
- Number of fireplaces: 1
- Fireplace features: One, Wood Burning Stove
Interior area
- Total structure area: 2,376
- Total interior livable area: 2,376 sqft
- Finished area above ground: 1,800
- Finished area below ground: 0
Property
Parking
- Total spaces: 2
- Parking features: Attached, RV Access/Parking
- Attached garage spaces: 2
Features
- Levels: Two
- Patio & porch: Covered Patio/Deck
- Exterior features: Dog Run
- Fencing: Partial,Wire
- Has view: Yes
Lot
- Size: 0.43 Acres
- Features: 10000 SF - .49 AC, Garden, Views, Canyon Rim, Manual Sprinkler System
Details
- Parcel number: RP04N04E284851
Construction
Type & style
- Home type: SingleFamily
- Property subtype: Single Family Residence
Materials
- Frame, Log
- Roof: Composition
Condition
- Year built: 1973
Utilities & green energy
- Sewer: Septic Tank
- Water: Well
Community & neighborhood
Location
- Region: Boise
Other
Other facts
- Listing terms: Cash,Conventional,1031 Exchange,FHA
- Ownership: Fee Simple,Fractional Ownership: No
Price history
Price history is unavailable.
Public tax history
| Year | Property taxes | Tax assessment |
|---|---|---|
| 2024 | $677 +5.4% | $344,604 -6.4% |
| 2023 | $642 -35.2% | $367,997 -14.5% |
| 2022 | $992 +36% | $430,286 +224.5% |
Find assessor info on the county website
Neighborhood: 83716
Nearby schools
GreatSchools rating
- 7/10Basin Elementary SchoolGrades: PK-6Distance: 14.6 mi
- 3/10Idaho City High SchoolGrades: 7-12Distance: 14.6 mi
Schools provided by the listing agent
- Elementary: Basin
- Middle: Idaho City
- High: Idaho City
- District: Basin School District #72
Source: IMLS. This data may not be complete. We recommend contacting the local school district to confirm school assignments for this home.


