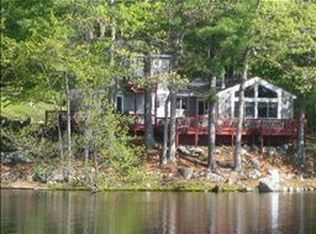Sold for $625,000
$625,000
23 Holts Point Rd, Sandown, NH 03873
2beds
2,072sqft
Single Family Residence
Built in 2022
0.32 Acres Lot
$679,400 Zestimate®
$302/sqft
$3,706 Estimated rent
Home value
$679,400
$645,000 - $713,000
$3,706/mo
Zestimate® history
Loading...
Owner options
Explore your selling options
What's special
Imagine, year-round lake living in this 2022, quality construction, ranch style home with stunning water views and deeded beach and boating rights to Angle Pond-- just steps from your front door! Enjoy kayaking, canoeing, fishing, paddle boarding or just relaxing by the lake! Spacious, open-concept floorplan with hardwood floors, cathedral ceiling and loads of natural light. Kitchen with center island, soft close cabinets, stainless steel appliances, pantry and access to the sunny 10x20 composite deck overlooking the water and beautiful 0.32-acre lot.This home offers the efficiency of new construction with insulation and specs that meet or exceed today’s building standards. Easy care vinyl siding. Central a/c. Beautiful sunrises over the lake, visible from the front windows and deck. Inspection report and water test results available. Enjoy country living with easy access to Boston, I-93 and I-495. All showings by appointment or, Open Houses 3/25 2-4pm and 3/26 11am-1pm.
Zillow last checked: 8 hours ago
Listing updated: May 16, 2023 at 01:38pm
Listed by:
Tami Mallett 603-986-4300,
Cameron Prestige - Amesbury 857-331-5127
Bought with:
Non Member
Century 21 North East
Source: MLS PIN,MLS#: 73089781
Facts & features
Interior
Bedrooms & bathrooms
- Bedrooms: 2
- Bathrooms: 3
- Full bathrooms: 3
- Main level bedrooms: 2
Primary bedroom
- Features: Walk-In Closet(s)
- Level: Main,First
- Area: 234
- Dimensions: 18 x 13
Bedroom 2
- Level: Main,First
- Area: 130
- Dimensions: 10 x 13
Primary bathroom
- Features: Yes
Bathroom 1
- Features: Bathroom - 3/4
- Level: First
- Area: 35
- Dimensions: 5 x 7
Bathroom 2
- Features: Bathroom - Full
- Level: First
- Area: 80
- Dimensions: 8 x 10
Dining room
- Features: Flooring - Hardwood
- Level: First
- Area: 195
- Dimensions: 15 x 13
Kitchen
- Features: Closet/Cabinets - Custom Built, Flooring - Hardwood, Countertops - Stone/Granite/Solid, Open Floorplan
- Level: First
- Area: 156
- Dimensions: 12 x 13
Living room
- Features: Flooring - Hardwood, Open Floorplan
- Level: Main,First
- Area: 195
- Dimensions: 15 x 13
Heating
- Forced Air, Natural Gas
Cooling
- Central Air
Appliances
- Included: Water Heater, Dishwasher, Microwave, Refrigerator
Features
- Bonus Room, 3/4 Bath
- Flooring: Tile, Vinyl, Hardwood
- Basement: Full,Finished,Walk-Out Access,Interior Entry,Garage Access,Concrete
- Number of fireplaces: 1
- Fireplace features: Living Room
Interior area
- Total structure area: 2,072
- Total interior livable area: 2,072 sqft
Property
Parking
- Total spaces: 2
- Parking features: Attached, Garage Door Opener, Paved Drive, Paved
- Attached garage spaces: 2
- Has uncovered spaces: Yes
Features
- Patio & porch: Deck
- Exterior features: Deck
- Has view: Yes
- View description: Scenic View(s), Water, Lake, Pond
- Has water view: Yes
- Water view: Lake,Pond,Water
- Waterfront features: Lake/Pond, 0 to 1/10 Mile To Beach, Beach Ownership(Deeded Rights)
Lot
- Size: 0.32 Acres
- Features: Wooded, Other
Details
- Parcel number: 2881,775756
- Zoning: R
Construction
Type & style
- Home type: SingleFamily
- Architectural style: Ranch
- Property subtype: Single Family Residence
Materials
- Foundation: Concrete Perimeter
- Roof: Shingle
Condition
- Year built: 2022
Utilities & green energy
- Electric: Circuit Breakers, 200+ Amp Service
- Sewer: Private Sewer
- Water: Private
Community & neighborhood
Community
- Community features: Shopping, Medical Facility, Bike Path, Highway Access, Public School
Location
- Region: Sandown
Price history
| Date | Event | Price |
|---|---|---|
| 5/15/2023 | Sold | $625,000+5.9%$302/sqft |
Source: MLS PIN #73089781 Report a problem | ||
| 3/27/2023 | Contingent | $590,000$285/sqft |
Source: | ||
| 3/21/2023 | Listed for sale | $590,000+11.6%$285/sqft |
Source: | ||
| 3/16/2023 | Listing removed | -- |
Source: | ||
| 11/16/2022 | Sold | $528,733-0.2%$255/sqft |
Source: Public Record Report a problem | ||
Public tax history
| Year | Property taxes | Tax assessment |
|---|---|---|
| 2024 | $10,037 -15.2% | $566,400 |
| 2023 | $11,838 +2445.8% | $566,400 +3353.7% |
| 2022 | $465 +2.4% | $16,400 |
Find assessor info on the county website
Neighborhood: 03873
Nearby schools
GreatSchools rating
- NASandown Central SchoolGrades: PK-KDistance: 1.7 mi
- 5/10Timberlane Regional Middle SchoolGrades: 6-8Distance: 5 mi
- 5/10Timberlane Regional High SchoolGrades: 9-12Distance: 5.1 mi
Schools provided by the listing agent
- Elementary: North Elem Sch
- Middle: Timberlane
- High: Timberlane
Source: MLS PIN. This data may not be complete. We recommend contacting the local school district to confirm school assignments for this home.
Get a cash offer in 3 minutes
Find out how much your home could sell for in as little as 3 minutes with a no-obligation cash offer.
Estimated market value$679,400
Get a cash offer in 3 minutes
Find out how much your home could sell for in as little as 3 minutes with a no-obligation cash offer.
Estimated market value
$679,400
