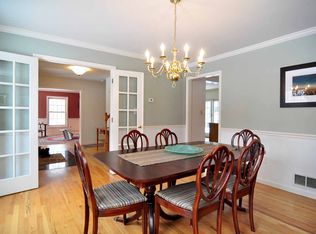Sold for $635,000
$635,000
23 Hillside Road, Woodbury, CT 06798
4beds
2,861sqft
Single Family Residence
Built in 1973
1.67 Acres Lot
$689,500 Zestimate®
$222/sqft
$4,069 Estimated rent
Home value
$689,500
$648,000 - $738,000
$4,069/mo
Zestimate® history
Loading...
Owner options
Explore your selling options
What's special
Meticulously maintained home in a beautiful 1.67 acre landscaped setting. A stone walkway leads to the front door and porch where you can enjoy distant views. A spacious foyer greets you.The formal living room has French doors, a picture window, and walnut inlayed white oak floors.The large dining room has French doors, big picture window and a wood stove in the fireplace which can heat the entire home. The spacious eat-in kitchen offers plenty of cabinets, island, Viking stovetop, all new stainless appliances, granite countertops and the same walnut inlay on the white oak floors.Step into the large family room with vaulted ceilings and tons of light from the abundant windows, skylights and sliding doors.Doors lead to a stone patio with built-in stone seating around a gas or wood firepit.Rounding out the main floor is a completely renovated powder room with mosaic tiled accent wall.The upper level features the primary suite with a walk-in closet, additional closet and full en-suite bathroom with marble floors & countertop.The hall bathroom has marble floors, quartz countertop and double sinks.Three additional bedrooms complete the upper level. The lower level has plenty of room for storage and/or future finished space.The large deck stretching almost the entire back,offers space to enjoy the colorful sunsets.Stone walls dot the landscape.The wonderfully rich landscaping with private yard makes this a special place to relax in peace and tranquility of the open land and woods.
Zillow last checked: 8 hours ago
Listing updated: July 09, 2024 at 08:18pm
Listed by:
Sindy Butkus 203-232-3723,
Klemm Real Estate Inc 203-263-4040
Bought with:
Sumer Naber, RES.0800754
Keller Williams Realty
Co-Buyer Agent: Matt Rose
Keller Williams Realty
Source: Smart MLS,MLS#: 170587660
Facts & features
Interior
Bedrooms & bathrooms
- Bedrooms: 4
- Bathrooms: 3
- Full bathrooms: 2
- 1/2 bathrooms: 1
Primary bedroom
- Level: Upper
Bedroom
- Level: Upper
Bedroom
- Level: Upper
Bedroom
- Level: Upper
Dining room
- Level: Main
Family room
- Level: Main
Kitchen
- Level: Main
Living room
- Level: Main
Heating
- Forced Air, Oil
Cooling
- Central Air
Appliances
- Included: Cooktop, Oven, Microwave, Water Heater, Electric Water Heater
- Laundry: Lower Level
Features
- Entrance Foyer, Smart Thermostat
- Basement: Full
- Number of fireplaces: 1
Interior area
- Total structure area: 2,861
- Total interior livable area: 2,861 sqft
- Finished area above ground: 2,861
Property
Parking
- Total spaces: 2
- Parking features: Attached, Private, Paved
- Attached garage spaces: 2
- Has uncovered spaces: Yes
Features
- Patio & porch: Deck
- Exterior features: Rain Gutters, Sidewalk
Lot
- Size: 1.67 Acres
- Features: Open Lot, Few Trees
Details
- Parcel number: 932787
- Zoning: OS80
Construction
Type & style
- Home type: SingleFamily
- Architectural style: Colonial
- Property subtype: Single Family Residence
Materials
- Shingle Siding, Wood Siding
- Foundation: Concrete Perimeter
- Roof: Asphalt
Condition
- New construction: No
- Year built: 1973
Utilities & green energy
- Sewer: Septic Tank
- Water: Well
Community & neighborhood
Security
- Security features: Security System
Community
- Community features: Golf, Health Club, Lake, Library, Medical Facilities, Stables/Riding, Tennis Court(s)
Location
- Region: Woodbury
Price history
| Date | Event | Price |
|---|---|---|
| 10/18/2023 | Sold | $635,000+3.3%$222/sqft |
Source: | ||
| 9/19/2023 | Pending sale | $615,000$215/sqft |
Source: | ||
| 8/10/2023 | Listed for sale | $615,000+186%$215/sqft |
Source: | ||
| 1/31/1992 | Sold | $215,000$75/sqft |
Source: Public Record Report a problem | ||
Public tax history
| Year | Property taxes | Tax assessment |
|---|---|---|
| 2025 | $9,538 +1.9% | $403,830 |
| 2024 | $9,357 +32% | $403,830 +65.5% |
| 2023 | $7,090 -0.4% | $243,990 |
Find assessor info on the county website
Neighborhood: 06798
Nearby schools
GreatSchools rating
- 5/10Mitchell Elementary SchoolGrades: PK-5Distance: 2.3 mi
- 6/10Woodbury Middle SchoolGrades: 6-8Distance: 2.6 mi
- 9/10Nonnewaug High SchoolGrades: 9-12Distance: 2.5 mi
Schools provided by the listing agent
- High: Nonnewaug
Source: Smart MLS. This data may not be complete. We recommend contacting the local school district to confirm school assignments for this home.

Get pre-qualified for a loan
At Zillow Home Loans, we can pre-qualify you in as little as 5 minutes with no impact to your credit score.An equal housing lender. NMLS #10287.
