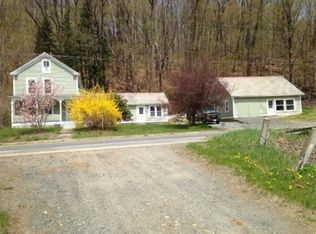Located along the picturesque Mohawk Trail, on a hillside overlooking the Deerfield River and dramatic valley views, is this charming 3 bedroom, 2 bathroom colonial. It features hardwood floors complemented by elegant period wood trim and doors. The living room is an inviting space with a fireplace and built-in bookcase. The kitchen has ample cabinet and counter space, while the adjacent dining room offers a built-in corner hutch. A heated 4-season room has been added tot he front of the house, which has been beautifully-finished with wood details and sliders on each end. A small deck on one end overlooks the side yard and an impressive view of the valley, There is also a mudroom/laundry room & an updated bathroom as one enters from the spacious 2-car garage. The period wood details extend tot he second floor, where there are 3 bedrooms and a full bathroom. The property consists of three gorgeous parcels with stone walls and terraces, including a strip along the river.
This property is off market, which means it's not currently listed for sale or rent on Zillow. This may be different from what's available on other websites or public sources.

