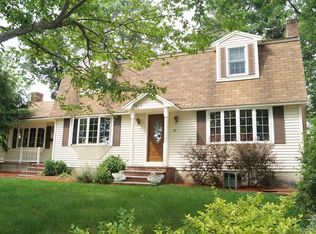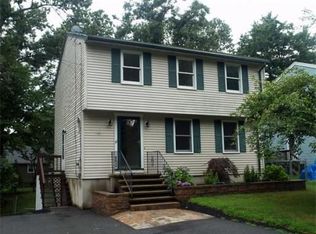Sold for $550,000 on 06/06/25
$550,000
23 Hillcrest Rd, Dracut, MA 01826
3beds
1,676sqft
Single Family Residence
Built in 1995
5,000 Square Feet Lot
$539,600 Zestimate®
$328/sqft
$3,345 Estimated rent
Home value
$539,600
$502,000 - $583,000
$3,345/mo
Zestimate® history
Loading...
Owner options
Explore your selling options
What's special
This freshly updated home features 3 bds & 1.5 baths, offering comfort & functionality for everyday living. Inside you'll find brand new carpeting & fresh paint throughout, creating a clean & inviting atmosphere. The large living room is perfect for relaxing/entertaining & the kitchen flows seamlessly into the dining area, where sliders lead out to deck—perfect for outdoor dining/enjoying morning coffee. The kitchen offers ample cabinet space & natural light, ready for your personal touch. The finished basement provides add'l living space, ideal for a family room, home office, gym, playroom. The large backyard is perfect for gatherings, gardening, or relaxing after a long day. Additional highlights include one-car garage, town water, town sewer, & efficient natural gas utilities. Located in a quiet neighborhood close to schools, parks, shopping, & commuter routes. Optional Long Pond Assoc. membership offers access to private beach and boat ramp!
Zillow last checked: 8 hours ago
Listing updated: June 09, 2025 at 07:37am
Listed by:
Carla Page 978-869-0472,
Expert Realty 978-869-0472
Bought with:
Wayne Simmons
Dick Lepine Real Estate,Inc.
Source: MLS PIN,MLS#: 73371589
Facts & features
Interior
Bedrooms & bathrooms
- Bedrooms: 3
- Bathrooms: 2
- Full bathrooms: 1
- 1/2 bathrooms: 1
Primary bedroom
- Features: Cathedral Ceiling(s), Ceiling Fan(s), Flooring - Wall to Wall Carpet, Closet - Double
- Level: Second
Bedroom 2
- Features: Ceiling Fan(s), Flooring - Wall to Wall Carpet
- Level: Second
Bedroom 3
- Features: Ceiling Fan(s), Flooring - Wall to Wall Carpet
- Level: Second
Primary bathroom
- Features: No
Bathroom 1
- Features: Bathroom - Half, Dryer Hookup - Gas, Washer Hookup
- Level: First
Bathroom 2
- Features: Bathroom - Full
- Level: Second
Dining room
- Features: Flooring - Vinyl, Balcony / Deck, Slider
- Level: First
Family room
- Features: Flooring - Laminate, Recessed Lighting
- Level: Basement
Kitchen
- Features: Flooring - Vinyl, Stainless Steel Appliances
- Level: First
Living room
- Features: Ceiling Fan(s), Flooring - Hardwood
- Level: First
Heating
- Forced Air, Natural Gas
Cooling
- Central Air
Appliances
- Laundry: Gas Dryer Hookup, Washer Hookup, First Floor
Features
- Flooring: Wood, Vinyl, Carpet
- Basement: Full,Finished,Walk-Out Access,Interior Entry,Garage Access
- Has fireplace: No
Interior area
- Total structure area: 1,676
- Total interior livable area: 1,676 sqft
- Finished area above ground: 1,676
Property
Parking
- Total spaces: 5
- Parking features: Attached, Under, Paved Drive, Off Street
- Attached garage spaces: 1
- Uncovered spaces: 4
Features
- Patio & porch: Deck - Wood
- Exterior features: Deck - Wood
- Fencing: Fenced/Enclosed
- Waterfront features: Lake/Pond, 3/10 to 1/2 Mile To Beach
Lot
- Size: 5,000 sqft
- Features: Wooded
Details
- Parcel number: M:24 L:144,3508748
- Zoning: R1
Construction
Type & style
- Home type: SingleFamily
- Architectural style: Colonial
- Property subtype: Single Family Residence
Materials
- Frame
- Foundation: Concrete Perimeter
- Roof: Shingle
Condition
- Year built: 1995
Utilities & green energy
- Electric: 100 Amp Service
- Sewer: Public Sewer
- Water: Public
- Utilities for property: for Gas Range, for Gas Dryer, Washer Hookup
Community & neighborhood
Community
- Community features: Public Transportation, Shopping, Park, Golf, Medical Facility
Location
- Region: Dracut
- Subdivision: Collinsville
Other
Other facts
- Road surface type: Paved
Price history
| Date | Event | Price |
|---|---|---|
| 6/6/2025 | Sold | $550,000+0%$328/sqft |
Source: MLS PIN #73371589 Report a problem | ||
| 5/14/2025 | Contingent | $549,900$328/sqft |
Source: MLS PIN #73371589 Report a problem | ||
| 5/8/2025 | Listed for sale | $549,900+106.7%$328/sqft |
Source: MLS PIN #73371589 Report a problem | ||
| 5/16/2014 | Sold | $266,000-1.4%$159/sqft |
Source: Public Record Report a problem | ||
| 3/7/2014 | Pending sale | $269,900$161/sqft |
Source: RE/MAX Prestige #71630710 Report a problem | ||
Public tax history
| Year | Property taxes | Tax assessment |
|---|---|---|
| 2025 | $4,432 +3.6% | $437,900 +6.9% |
| 2024 | $4,279 +1% | $409,500 +11.9% |
| 2023 | $4,238 +3.6% | $366,000 +10% |
Find assessor info on the county website
Neighborhood: 01826
Nearby schools
GreatSchools rating
- 4/10Brookside Elementary SchoolGrades: PK-5Distance: 1.4 mi
- 5/10Justus C. Richardson Middle SchoolGrades: 6-8Distance: 1.4 mi
- 4/10Dracut Senior High SchoolGrades: 9-12Distance: 1.5 mi
Get a cash offer in 3 minutes
Find out how much your home could sell for in as little as 3 minutes with a no-obligation cash offer.
Estimated market value
$539,600
Get a cash offer in 3 minutes
Find out how much your home could sell for in as little as 3 minutes with a no-obligation cash offer.
Estimated market value
$539,600

