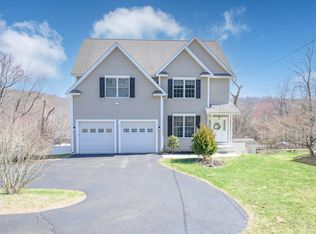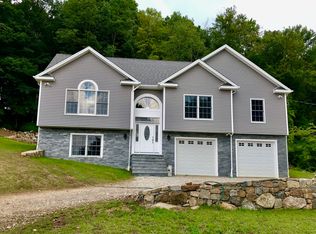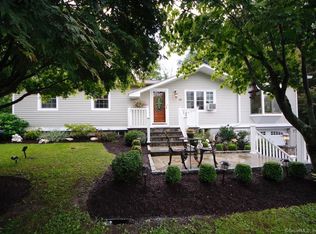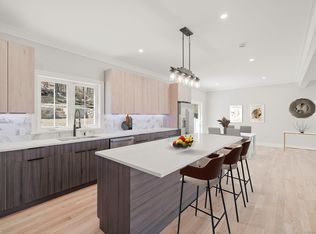Sold for $545,000
$545,000
23 Hillandale Road, Danbury, CT 06811
3beds
1,824sqft
Single Family Residence
Built in 1960
0.7 Acres Lot
$567,800 Zestimate®
$299/sqft
$3,772 Estimated rent
Home value
$567,800
$505,000 - $636,000
$3,772/mo
Zestimate® history
Loading...
Owner options
Explore your selling options
What's special
Fall in love with this deceptively spacious split-level home w/ the perfect blend of comfort and convenience. 2,633 sq ft of crafted living space offering large bedrooms & finished walkout lower level. The main fl welcomes you with warm hardwood floors & a sun-filled vaulted living room featuring a lg whitewashed brick open hearth fireplace - the heart of the home - with sitelines to upstairs, kitchen & dining room. Entertain in style from the dining rm & kitchen which opens to a charming side porch nestled against a serene wooded backdrop ensuing the utmost privacy. Upstairs the Primary Suite is a private retreat with a full bath, while 2 addl bedrooms are generously sized to comfortably accommodate king & queen beds. Downstairs, the finished lower level transforms into a cozy family room with a 1/2 bath & two addl rooms, home office and guest bedrm. *The lower level presents as an Ideal Setup for an In-Law Suite or possible Accessory Dwelling Unit with plenty of space to add a full bath & kitchen. *Set on a lush 0.70-acre lot, this home has many Expansion Possibilities and a lg attached 2-car garage. Many recent upgrades include: A brand-new roof & chimney (2024), a new sewage pump (2022), updated electric panel (2016). Well-maintained and reliable boiler enhance peace of mind and convenience. Ideally located in the walkable king street neighborhood near top-notch schools, shopping and effortless highway access, this home combines modern comfort w/ natural beauty.
Zillow last checked: 8 hours ago
Listing updated: January 08, 2025 at 05:34am
Listed by:
Fix & Fashion Team at Keller Williams Realty,
Kim Tromba 203-550-6039,
Keller Williams Realty 203-429-4020,
Co-Listing Agent: Michael Tromba 203-918-1262,
Keller Williams Realty
Bought with:
Jonathan Arpi, RES.0830366
eXp Realty
Source: Smart MLS,MLS#: 24056686
Facts & features
Interior
Bedrooms & bathrooms
- Bedrooms: 3
- Bathrooms: 3
- Full bathrooms: 2
- 1/2 bathrooms: 1
Primary bedroom
- Features: Full Bath, Stall Shower, Hardwood Floor
- Level: Upper
Bedroom
- Features: Hardwood Floor
- Level: Upper
Bedroom
- Features: High Ceilings, Tile Floor
- Level: Lower
Bathroom
- Features: Tub w/Shower, Tile Floor
- Level: Upper
Bathroom
- Features: Tile Floor
- Level: Lower
Dining room
- Features: Hardwood Floor
- Level: Main
Family room
- Features: High Ceilings, Sliders, Tile Floor
- Level: Lower
Kitchen
- Features: Balcony/Deck
- Level: Main
Living room
- Features: Bay/Bow Window, Vaulted Ceiling(s), Dining Area, Fireplace, Hardwood Floor
- Level: Main
Office
- Features: High Ceilings, Tile Floor
- Level: Lower
Heating
- Hot Water, Oil
Cooling
- None
Appliances
- Included: Oven/Range, Range Hood, Refrigerator, Washer, Dryer, Water Heater
Features
- Open Floorplan
- Basement: Full,Heated,Finished,Interior Entry
- Attic: Pull Down Stairs
- Number of fireplaces: 1
Interior area
- Total structure area: 1,824
- Total interior livable area: 1,824 sqft
- Finished area above ground: 1,824
Property
Parking
- Total spaces: 2
- Parking features: Attached
- Attached garage spaces: 2
Features
- Levels: Multi/Split
- Patio & porch: Deck, Patio
- Exterior features: Garden
- Fencing: Partial
Lot
- Size: 0.70 Acres
- Features: Few Trees, Open Lot
Details
- Parcel number: 69718
- Zoning: RA40
Construction
Type & style
- Home type: SingleFamily
- Architectural style: Split Level
- Property subtype: Single Family Residence
Materials
- Vinyl Siding
- Foundation: Concrete Perimeter
- Roof: Asphalt
Condition
- New construction: No
- Year built: 1960
Utilities & green energy
- Sewer: Public Sewer
- Water: Well
Community & neighborhood
Community
- Community features: Playground, Shopping/Mall
Location
- Region: Danbury
- Subdivision: King St.
Price history
| Date | Event | Price |
|---|---|---|
| 1/7/2025 | Sold | $545,000+3%$299/sqft |
Source: | ||
| 11/27/2024 | Pending sale | $529,000$290/sqft |
Source: | ||
| 11/7/2024 | Listed for sale | $529,000-2%$290/sqft |
Source: | ||
| 10/9/2024 | Listing removed | $540,000+3.8%$296/sqft |
Source: | ||
| 9/13/2024 | Listed for sale | $520,000-2.8%$285/sqft |
Source: | ||
Public tax history
| Year | Property taxes | Tax assessment |
|---|---|---|
| 2025 | $7,338 +2.2% | $293,650 |
| 2024 | $7,177 +4.8% | $293,650 |
| 2023 | $6,851 +5.5% | $293,650 +27.7% |
Find assessor info on the county website
Neighborhood: 06811
Nearby schools
GreatSchools rating
- 4/10King Street Primary SchoolGrades: K-3Distance: 1 mi
- 2/10Broadview Middle SchoolGrades: 6-8Distance: 2.7 mi
- 2/10Danbury High SchoolGrades: 9-12Distance: 1 mi
Schools provided by the listing agent
- Elementary: King Street
- Middle: Broadview
- High: Danbury
Source: Smart MLS. This data may not be complete. We recommend contacting the local school district to confirm school assignments for this home.
Get pre-qualified for a loan
At Zillow Home Loans, we can pre-qualify you in as little as 5 minutes with no impact to your credit score.An equal housing lender. NMLS #10287.
Sell for more on Zillow
Get a Zillow Showcase℠ listing at no additional cost and you could sell for .
$567,800
2% more+$11,356
With Zillow Showcase(estimated)$579,156



