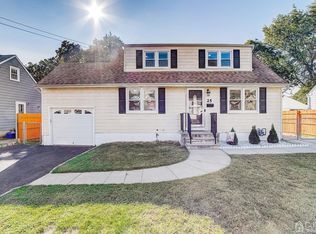Move in ready expanded cape with extension. 3 good sized bedrooms on the main floor, some rooms have hardwood under the carpeting. Eat-in-kitchen has pass through into formal dining room. In addition, living room, 2 full baths and laundry on the main floor. French door from dining room opens to a deck for entertaining. Master Bedroom has a sitting area or can be used as a home office or den, updated half bath on the second floor. All windows have been replaced, new hot water heater 2019, newer heat and central air just 3 years old! Plenty of closets and storage space. Pull down attic stairs, full basement just waiting to be finished. 2 car detached garage and fenced yard. Is much larger that it looks from the outside. Perfect location, close to the High School, Route 18, shopping and commutable to NYC.
This property is off market, which means it's not currently listed for sale or rent on Zillow. This may be different from what's available on other websites or public sources.
