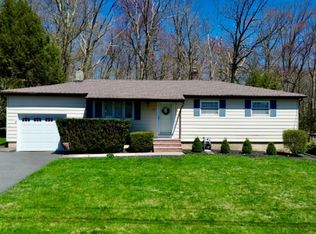Move right in to this well built ranch home in the White Rock Lake Community. This home boasts central air, wood flooring, an updated kitchen and bath. Also, the majority of the basement is finished and adds considerable square footage to living space. Outside features a large deck and level fenced backyard that is perfect for entertaining. This home is close to commuting rates, but maintains a very residential feel. Just a short stroll from White Rock Lake beach and picnic area. Take a look today!! Sq footage as per NJACTB
This property is off market, which means it's not currently listed for sale or rent on Zillow. This may be different from what's available on other websites or public sources.
