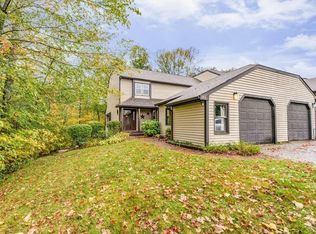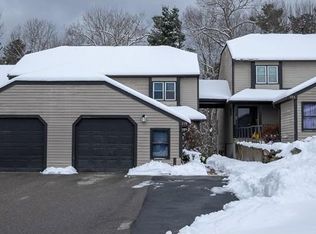NEW FLOORS~~~~NEWLY PAINTED~~~~ NEW PRICE ~~~ Owner JUST replaced kitchen/dining/bathroom floors 11/12 ~~~ Lovely, maintained CONDO in UPHAM FARMS ~~~ 5 minutes to MA Pike ~~~ Close to amenities ~~~ Come take a look at this beautiful open concept kitchen, dining, living room ~~~ Jetted bathtub~~~ Newer Furnace and Central Air ~~~ Tastefully finished basement (Fireplace unit in basement is not hooked-up) ~~~ Washer and Dryer included ~~~ Peaceful views of wooded area overlooking the living room and back deck ~~~OWNER is offering allowance for new carpeting ~~~ Easy to show ~~~ Move-in-ready ~~~
This property is off market, which means it's not currently listed for sale or rent on Zillow. This may be different from what's available on other websites or public sources.

