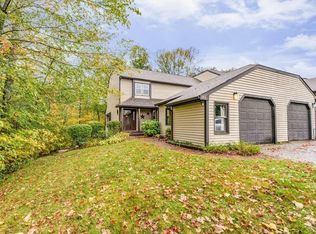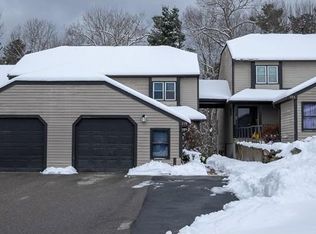A winding red brick walk leads you to this sun-filled end unit condominium in Upham Farms. Enjoy three great floors of finished living space. The large living and dining area has a cathedral ceiling, hardwood floors and access to a private deck. The eat-in kitchen features plenty of counter space, hardwood floors and faces the front porch. The lower level has a family room with windows on two sides and walk out access to the back yard. There is a full bath on this level. On the second floor find two generous bedrooms with hardwood floors as well as a full bath. The garage includes a small workshop area within and offers a covered walkway to the home. Lovely plantings surround the home and provide the beautiful colors of nature in season. This home is located in a perfect cul-de-sac setting and right at the Sturbridge town line. You'll have quick access to the MASS PIKE, and Routes 84 and 49.
This property is off market, which means it's not currently listed for sale or rent on Zillow. This may be different from what's available on other websites or public sources.

