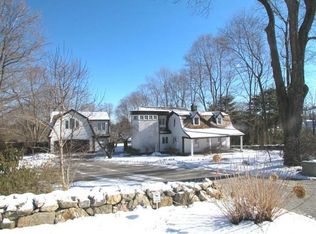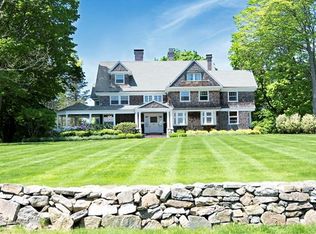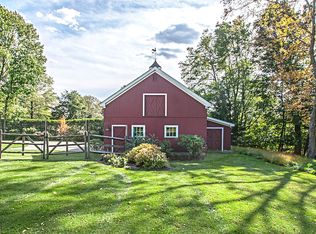Sold for $3,950,000
$3,950,000
23 High Ridge Avenue, Ridgefield, CT 06877
6beds
8,266sqft
Single Family Residence
Built in 1940
2.24 Acres Lot
$4,161,300 Zestimate®
$478/sqft
$7,924 Estimated rent
Home value
$4,161,300
$3.70M - $4.66M
$7,924/mo
Zestimate® history
Loading...
Owner options
Explore your selling options
What's special
One of Ridgefield's most iconic properties, 23 High Ridge is the epitome of extraordinary architecture set against a most spectacular setting. This classic Georgian Colonial has been renovated to the highest standards. The gracious front to back foyer sets the tone for this exceptional home. The completely renovated Chefs Kitchen is fabulous w/custom cabinetry, stone counters & expansive island, marble blacksplash, designer lighting & high-end appliances. Adjoining the KIT is a charming Breakfast Rm w/custom banquette and FP. Just beyond is the Family Rm w/FR + French Doors to the expansive patio w/outdoor KIT and landscaped grounds.Living Rm w/FP & custom cabinetry has access to the welcoming covered Porch. The Dining Rm is beautifully appointed. The Library/ Games Rm is just steps to the Wine/Bar Rm. An impressive sweeping staircase brings you to a beautiful 2nd floor landing. Six BR's w/updated Baths. The sophisticated Primary BR has His/Her Baths. LL features a Gym + ample storage. The newer, heated 3 Car Garage has wonderful living space above w/Great Rm, Full Bath & Kitchenette. Highlighting the heated, saltwater gunite pool & spa is a newly renovated Cabana w/Kitchenette and Changing Rm. The grounds are simply amazing w/expansive lawns, beautiful specimens plantings +impressive hardscaping/hardscaping plus Amazing Sunsets! Approx. 1 Hour to NYC. Walk to town & just steps to the shuttle to the Katonah Train Station. Town Water/Town Sewer. Truly a one of a kind offering.
Zillow last checked: 8 hours ago
Listing updated: November 08, 2024 at 09:37am
Listed by:
Karla Murtaugh 203-856-5534,
Compass Connecticut, LLC 203-290-2477
Bought with:
Michelle Genovesi, RES.0255167
William Raveis Real Estate
Source: Smart MLS,MLS#: 24009947
Facts & features
Interior
Bedrooms & bathrooms
- Bedrooms: 6
- Bathrooms: 8
- Full bathrooms: 6
- 1/2 bathrooms: 2
Primary bedroom
- Features: Full Bath, Hardwood Floor, Marble Floor, Walk-In Closet(s)
- Level: Upper
- Area: 348 Square Feet
- Dimensions: 20 x 17.4
Bedroom
- Features: French Doors, Hardwood Floor, Walk-In Closet(s)
- Level: Upper
- Area: 234.9 Square Feet
- Dimensions: 13.5 x 17.4
Bedroom
- Features: Full Bath, Hardwood Floor
- Level: Upper
- Area: 212.16 Square Feet
- Dimensions: 15.6 x 13.6
Bedroom
- Features: Hardwood Floor
- Level: Upper
- Area: 238.6 Square Feet
- Dimensions: 13.11 x 18.2
Bedroom
- Features: Full Bath, Hardwood Floor, Walk-In Closet(s)
- Level: Upper
- Area: 280.44 Square Feet
- Dimensions: 16.4 x 17.1
Bedroom
- Features: Full Bath, Hardwood Floor
- Level: Upper
- Area: 378.87 Square Feet
- Dimensions: 17.3 x 21.9
Dining room
- Features: High Ceilings, French Doors, Hardwood Floor
- Level: Main
- Area: 275.31 Square Feet
- Dimensions: 17.1 x 16.1
Family room
- Features: High Ceilings, Fireplace, French Doors, Hardwood Floor
- Level: Main
- Area: 333.2 Square Feet
- Dimensions: 19.6 x 17
Kitchen
- Features: High Ceilings, Breakfast Bar, Breakfast Nook, Built-in Features, Gas Log Fireplace, Hardwood Floor
- Level: Main
- Area: 464.1 Square Feet
- Dimensions: 19.5 x 23.8
Library
- Features: High Ceilings, Built-in Features, Fireplace, Hardwood Floor
- Level: Main
- Area: 526.88 Square Feet
- Dimensions: 26.2 x 20.11
Living room
- Features: High Ceilings, Built-in Features, Fireplace, French Doors, Hardwood Floor
- Level: Main
- Area: 845.88 Square Feet
- Dimensions: 31.8 x 26.6
Heating
- Forced Air, Oil
Cooling
- Central Air
Appliances
- Included: Cooktop, Oven/Range, Microwave, Refrigerator, Subzero, Dishwasher, Washer, Dryer, Wine Cooler, Water Heater
- Laundry: Upper Level, Mud Room
Features
- Entrance Foyer
- Doors: Storm Door(s), French Doors
- Windows: Storm Window(s), Thermopane Windows
- Basement: Full,Partially Finished
- Attic: Storage,Floored,Walk-up
- Number of fireplaces: 5
Interior area
- Total structure area: 8,266
- Total interior livable area: 8,266 sqft
- Finished area above ground: 8,266
Property
Parking
- Total spaces: 3
- Parking features: Detached
- Garage spaces: 3
Features
- Patio & porch: Porch, Patio
- Exterior features: Lighting
- Has private pool: Yes
- Pool features: Gunite, Heated, Pool/Spa Combo, Salt Water, In Ground
- Fencing: Stone,Fenced
Lot
- Size: 2.24 Acres
- Features: Wooded, Level, Landscaped
Details
- Additional structures: Cabana, Guest House, Pool House
- Parcel number: 278742
- Zoning: RA
Construction
Type & style
- Home type: SingleFamily
- Architectural style: Colonial,Georgian Colonial
- Property subtype: Single Family Residence
Materials
- Brick
- Foundation: Concrete Perimeter
- Roof: Slate
Condition
- New construction: No
- Year built: 1940
Utilities & green energy
- Sewer: Public Sewer
- Water: Public
Green energy
- Energy efficient items: Doors, Windows
Community & neighborhood
Security
- Security features: Security System
Community
- Community features: Near Public Transport, Golf, Library, Playground, Stables/Riding, Tennis Court(s)
Location
- Region: Ridgefield
- Subdivision: Village Center
Price history
| Date | Event | Price |
|---|---|---|
| 11/8/2024 | Sold | $3,950,000-1.1%$478/sqft |
Source: | ||
| 9/9/2024 | Pending sale | $3,995,000$483/sqft |
Source: | ||
| 7/26/2024 | Price change | $3,995,000-6%$483/sqft |
Source: | ||
| 7/8/2024 | Price change | $4,250,000-5.6%$514/sqft |
Source: | ||
| 4/26/2024 | Listed for sale | $4,500,000$544/sqft |
Source: | ||
Public tax history
| Year | Property taxes | Tax assessment |
|---|---|---|
| 2025 | $51,405 +3.9% | $1,876,770 |
| 2024 | $49,453 +2.1% | $1,876,770 |
| 2023 | $48,439 -9.9% | $1,876,770 -0.8% |
Find assessor info on the county website
Neighborhood: 06877
Nearby schools
GreatSchools rating
- 9/10Veterans Park Elementary SchoolGrades: K-5Distance: 0.6 mi
- 9/10East Ridge Middle SchoolGrades: 6-8Distance: 0.7 mi
- 10/10Ridgefield High SchoolGrades: 9-12Distance: 4.1 mi
Schools provided by the listing agent
- Elementary: Veterans Park
- Middle: East Ridge
- High: Ridgefield
Source: Smart MLS. This data may not be complete. We recommend contacting the local school district to confirm school assignments for this home.
Sell for more on Zillow
Get a Zillow Showcase℠ listing at no additional cost and you could sell for .
$4,161,300
2% more+$83,226
With Zillow Showcase(estimated)$4,244,526


