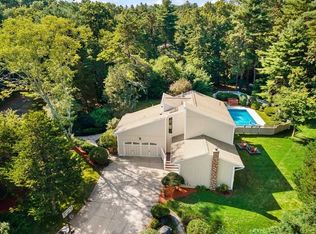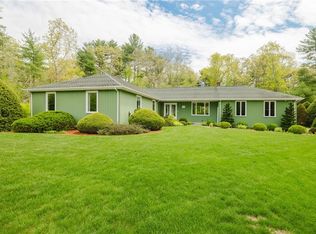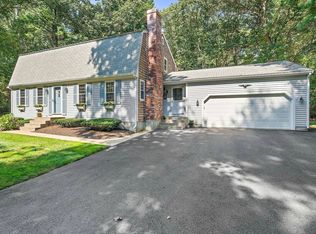Sold for $750,000
$750,000
23 Hickory Ridge Rd, Rehoboth, MA 02769
4beds
2,160sqft
Single Family Residence
Built in 1979
1.38 Acres Lot
$770,800 Zestimate®
$347/sqft
$3,585 Estimated rent
Home value
$770,800
$701,000 - $848,000
$3,585/mo
Zestimate® history
Loading...
Owner options
Explore your selling options
What's special
OFFERS DUE MONDAY JULY 14 BY 5 PM, VIA EMAIL OR DOTLOOP THANK YOU! Beautiful modern colonial farmhouse nestled in a peaceful, highly desirable Right-to-Farm community. Local farms offer fresh farm-to-table options.—just 20 minutes from Providence, an hour to Boston, and close to some of the best beaches in MA and RI. This spacious 4-bedroom home blends comfort and style with a flexible, open layout designed for everyday living and entertaining. The large, updated kitchen features stainless steel appliances, a gas range, double ovens, and two sizable pantries. Upstairs,4 generously sized bedrooms, including a bonus space. The finished walk-out basement offers the possibility of an in-law suite, multi-generational living, guest accommodations, a home office, or potential rental space. Outside, enjoy a large, level yard perfect for gardening, relaxing, or gathering with friends and family.
Zillow last checked: 8 hours ago
Listing updated: August 30, 2025 at 12:41pm
Listed by:
Lydia Tavares 774-520-8253,
Citylight Homes LLC 978-977-0050
Bought with:
David Travers
Keller Williams Coastal
Source: MLS PIN,MLS#: 73400197
Facts & features
Interior
Bedrooms & bathrooms
- Bedrooms: 4
- Bathrooms: 4
- Full bathrooms: 3
- 1/2 bathrooms: 1
Primary bedroom
- Features: Bathroom - 3/4, Ceiling Fan(s), Closet, Flooring - Hardwood
- Level: Second
Bedroom 2
- Features: Closet, Flooring - Hardwood, Lighting - Overhead
- Level: Second
Bedroom 3
- Features: Closet, Flooring - Hardwood, Lighting - Overhead
- Level: Second
Bedroom 4
- Features: Closet, Flooring - Hardwood, Lighting - Overhead
- Level: Second
Primary bathroom
- Features: Yes
Bathroom 1
- Features: Bathroom - Half
- Level: First
Bathroom 2
- Features: Bathroom - Full, Bathroom - Tiled With Tub & Shower, Flooring - Stone/Ceramic Tile, Lighting - Overhead
- Level: Second
Bathroom 3
- Features: Bathroom - 3/4, Bathroom - With Shower Stall, Flooring - Stone/Ceramic Tile
- Level: Second
Dining room
- Features: Wood / Coal / Pellet Stove, Flooring - Hardwood, Lighting - Overhead
- Level: Main,First
Family room
- Features: Flooring - Hardwood, Open Floorplan, Slider, Lighting - Overhead
- Level: First
Kitchen
- Features: Flooring - Hardwood, Pantry, Countertops - Stone/Granite/Solid, Kitchen Island, Open Floorplan, Recessed Lighting, Peninsula
- Level: Main,First
Living room
- Features: Flooring - Hardwood, Lighting - Overhead
- Level: Main,First
Heating
- Baseboard, Oil
Cooling
- Ductless
Appliances
- Included: Water Heater, Range, Oven, Dishwasher, Refrigerator, Washer, Dryer
- Laundry: Flooring - Stone/Ceramic Tile, First Floor, Electric Dryer Hookup, Washer Hookup
Features
- Vaulted Ceiling(s), Lighting - Overhead, Recessed Lighting, Bathroom - Tiled With Shower Stall, Sun Room, 3/4 Bath, Internet Available - Broadband
- Flooring: Wood, Tile, Vinyl, Hardwood, Flooring - Vinyl, Flooring - Stone/Ceramic Tile
- Basement: Full,Partially Finished
- Has fireplace: No
Interior area
- Total structure area: 2,160
- Total interior livable area: 2,160 sqft
- Finished area above ground: 2,160
- Finished area below ground: 560
Property
Parking
- Total spaces: 8
- Parking features: Attached, Paved Drive, Off Street, Paved
- Attached garage spaces: 2
- Uncovered spaces: 6
Features
- Patio & porch: Patio
- Exterior features: Patio
Lot
- Size: 1.38 Acres
- Features: Wooded, Level
Details
- Parcel number: M:00038 B:00075,2941629
- Zoning: RES
Construction
Type & style
- Home type: SingleFamily
- Architectural style: Colonial,Farmhouse
- Property subtype: Single Family Residence
Materials
- Frame
- Foundation: Concrete Perimeter
- Roof: Shingle
Condition
- Year built: 1979
Utilities & green energy
- Electric: 200+ Amp Service
- Sewer: Private Sewer
- Water: Private
- Utilities for property: for Gas Oven, for Electric Oven, for Electric Dryer, Washer Hookup
Community & neighborhood
Community
- Community features: Shopping, Pool, Park, Walk/Jog Trails, Stable(s), Golf, Conservation Area, House of Worship, Public School
Location
- Region: Rehoboth
- Subdivision: Rocky Hill Estates
Other
Other facts
- Road surface type: Paved
Price history
| Date | Event | Price |
|---|---|---|
| 8/29/2025 | Sold | $750,000$347/sqft |
Source: MLS PIN #73400197 Report a problem | ||
| 7/21/2025 | Contingent | $750,000$347/sqft |
Source: MLS PIN #73400197 Report a problem | ||
| 7/7/2025 | Listed for sale | $750,000+93.3%$347/sqft |
Source: MLS PIN #73400197 Report a problem | ||
| 9/9/2003 | Sold | $388,000$180/sqft |
Source: Public Record Report a problem | ||
Public tax history
| Year | Property taxes | Tax assessment |
|---|---|---|
| 2025 | $5,858 -3.7% | $525,400 -1.9% |
| 2024 | $6,084 +6% | $535,600 +8% |
| 2023 | $5,740 +3.6% | $495,700 +13.4% |
Find assessor info on the county website
Neighborhood: 02769
Nearby schools
GreatSchools rating
- 6/10Dorothy L BeckwithGrades: 5-8Distance: 0.8 mi
- 5/10Dighton-Rehoboth Regional High SchoolGrades: PK,9-12Distance: 3.9 mi
- 6/10Palmer RiverGrades: PK-4Distance: 1 mi
Schools provided by the listing agent
- Elementary: Palmer River
- Middle: Beckwith
- High: Dighton-Rebobot
Source: MLS PIN. This data may not be complete. We recommend contacting the local school district to confirm school assignments for this home.
Get a cash offer in 3 minutes
Find out how much your home could sell for in as little as 3 minutes with a no-obligation cash offer.
Estimated market value$770,800
Get a cash offer in 3 minutes
Find out how much your home could sell for in as little as 3 minutes with a no-obligation cash offer.
Estimated market value
$770,800


