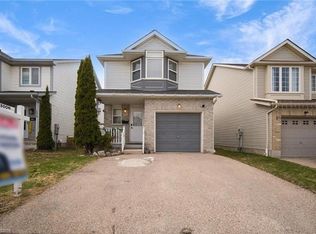Welcome to this WELL MAINTAINED, fully finished 3 bedrooms/3-bathroom home with FULLY FINISHED WALKOUT BASEMENT, situated on a quiet crescent in the sought-after Laurentian Forest neighborhood. This home features a spacious floor plan with an open concept main floor. A BRIGHT KITCHEN with a CENTRE ISLAND, slate backsplash & STAINLESS-STEEL APPLIANCES. A formal dining room along with a LARGE LIVING SPACE is ideal with sliders to the upper 2 deck. THE 2ND floor adorns a FAMILY ROOM with a vaulted ceiling, PALLADIUM WINDOW and newer laminate floors which lead through to the bedrooms floor. 3 spacious bedrooms are found here including the master with a walk-in closet and access to the main bathroom featuring a WHIRLPOOL JACUZZI & separate shower installation. The LOWER LEVEL IS FULLY FINISHED with a spacious recroom, LARGE WINDOWS, full 4pc bathroom and sliders to the lower deck and FENCED REAR YARD. This home shows AAA and has a NEW ROOF (2020), NEW FURNACE & AC (2016) & OWNED HOT WATER TANK and a cold room. The 1.5 garage and DOUBLE DRIVEWAY complete this home for the growing family. Be sure not to miss this home situated near choice schools, bus routes, shopping, walking trails nearby & great interior space.
This property is off market, which means it's not currently listed for sale or rent on Zillow. This may be different from what's available on other websites or public sources.
