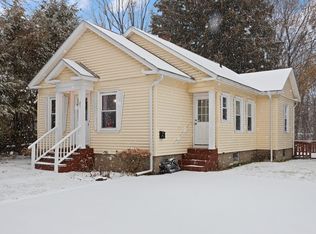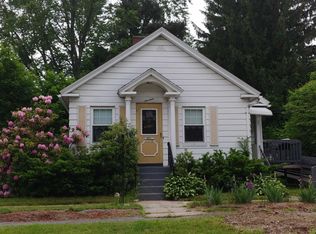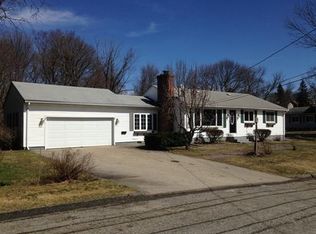Sold for $495,000
$495,000
23 Healy Rd, Worcester, MA 01603
4beds
1,575sqft
Single Family Residence
Built in 1948
9,800 Square Feet Lot
$506,800 Zestimate®
$314/sqft
$2,746 Estimated rent
Home value
$506,800
$461,000 - $552,000
$2,746/mo
Zestimate® history
Loading...
Owner options
Explore your selling options
What's special
Welcome home! This beautiful Cape has been thoughtfully remodeled and is ready for a new family. The kitchen features solid, butcherblock countertops, brand new cabinets and appliances, and two windows overlooking a spacious deck perfect for outside entertaining. The living room is large with a bay window and arched doorway. This home sits at the end of a dead-end road with a large, private backyard. An unfinished basement provides ample storage and huge potential for additional living space. Other amenities include hardwood floors, a new bathroom, roof, driveway, electrical panel, and more. Move-in ready!
Zillow last checked: 8 hours ago
Listing updated: June 02, 2025 at 04:04am
Listed by:
Scott German 508-517-4855,
Bel Air Properties 508-328-9009
Bought with:
Kathleen Sposato
Sposato Realty Group
Source: MLS PIN,MLS#: 73364661
Facts & features
Interior
Bedrooms & bathrooms
- Bedrooms: 4
- Bathrooms: 1
- Full bathrooms: 1
Primary bedroom
- Features: Flooring - Hardwood
- Level: First
Bedroom 2
- Features: Flooring - Hardwood
- Level: First
Bedroom 3
- Features: Flooring - Hardwood
- Level: Second
Bedroom 4
- Features: Flooring - Hardwood
- Level: Second
Primary bathroom
- Features: No
Kitchen
- Features: Flooring - Stone/Ceramic Tile, Cabinets - Upgraded, Deck - Exterior, Recessed Lighting, Remodeled, Stainless Steel Appliances
- Level: First
Living room
- Features: Flooring - Hardwood, Window(s) - Bay/Bow/Box
- Level: Main,First
Heating
- Baseboard
Cooling
- None
Appliances
- Included: Gas Water Heater, Range, Dishwasher, Microwave, Refrigerator
- Laundry: In Basement
Features
- Flooring: Tile, Hardwood
- Basement: Full,Walk-Out Access
- Has fireplace: No
Interior area
- Total structure area: 1,575
- Total interior livable area: 1,575 sqft
- Finished area above ground: 1,575
Property
Parking
- Total spaces: 2
- Uncovered spaces: 2
Features
- Patio & porch: Deck - Wood
- Exterior features: Deck - Wood, Storage
Lot
- Size: 9,800 sqft
- Features: Level
Details
- Parcel number: M:15 B:036 L:00010,1777382
- Zoning: RL-7
Construction
Type & style
- Home type: SingleFamily
- Architectural style: Cape
- Property subtype: Single Family Residence
Materials
- Foundation: Concrete Perimeter
- Roof: Asphalt/Composition Shingles
Condition
- Year built: 1948
Utilities & green energy
- Sewer: Public Sewer
- Water: Public
Community & neighborhood
Community
- Community features: Public Transportation, Shopping, Park
Location
- Region: Worcester
Price history
| Date | Event | Price |
|---|---|---|
| 5/30/2025 | Sold | $495,000+6.5%$314/sqft |
Source: MLS PIN #73364661 Report a problem | ||
| 4/29/2025 | Contingent | $465,000$295/sqft |
Source: MLS PIN #73364661 Report a problem | ||
| 4/25/2025 | Listed for sale | $465,000+102.2%$295/sqft |
Source: MLS PIN #73364661 Report a problem | ||
| 12/5/2024 | Sold | $230,000+47.4%$146/sqft |
Source: Public Record Report a problem | ||
| 7/9/2010 | Sold | $156,000-5.4%$99/sqft |
Source: Public Record Report a problem | ||
Public tax history
| Year | Property taxes | Tax assessment |
|---|---|---|
| 2025 | $4,552 +2.3% | $345,100 +6.6% |
| 2024 | $4,451 +4.1% | $323,700 +8.6% |
| 2023 | $4,276 +8.7% | $298,200 +15.4% |
Find assessor info on the county website
Neighborhood: 01603
Nearby schools
GreatSchools rating
- 6/10Heard Street Discovery AcademyGrades: K-6Distance: 0.7 mi
- 5/10Sullivan Middle SchoolGrades: 6-8Distance: 0.5 mi
- 3/10South High Community SchoolGrades: 9-12Distance: 0.7 mi
Get a cash offer in 3 minutes
Find out how much your home could sell for in as little as 3 minutes with a no-obligation cash offer.
Estimated market value$506,800
Get a cash offer in 3 minutes
Find out how much your home could sell for in as little as 3 minutes with a no-obligation cash offer.
Estimated market value
$506,800


