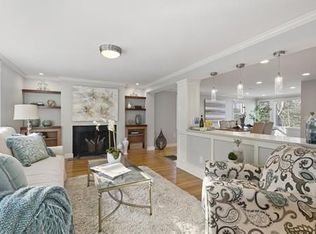Superb style & function with 3 level's of living on a private way steps from Minuteman National Park. This residence offers a very open floor plan with tremendous flexible space & potential for multiple living areas. A few amazing features of this updated home are a welcoming entry way designed to be a practical mud room; a very spacious~well designed & renovated~ eat in kitchen that transitions nicely to a family room; formal living room with deck overlooking large flat yard leading to Lexington Town Conservation & a large lower level walk out with office, sliders to patio & half bath. Amenities include high ceilings; 2 full baths (impeccably updated); multi zone heating; hardwood floors; 2 fireplaces (1 has gas insert); generous storage & so much more! This well loved family home boasts large open spaces & close proximity to school, bus stop & a short hop to I-95. 4 HAYWARD IS A YELLOW HOUSE BETWEEN #21 HAYWOOD AND #25 HAYWOOD.
This property is off market, which means it's not currently listed for sale or rent on Zillow. This may be different from what's available on other websites or public sources.
