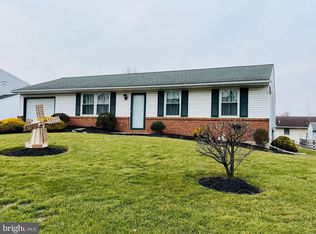Sold for $361,500 on 06/02/25
$361,500
23 Hayloft Rd, Denver, PA 17517
3beds
1,726sqft
Single Family Residence
Built in 1997
7,841 Square Feet Lot
$377,300 Zestimate®
$209/sqft
$1,861 Estimated rent
Home value
$377,300
$355,000 - $400,000
$1,861/mo
Zestimate® history
Loading...
Owner options
Explore your selling options
What's special
Welcome to this charming home in sought-after Old Homestead Village, updated with open floor plan on first floor and featuring three spacious bedrooms, one and a half baths, and a fully finished basement— It's perfect for a variety of lifestyle needs. The kitchen shines with modern finishes, complemented by newer laminate flooring and paint throughout. Major updates include an HVAC system and roof, both replaced in 2019. Step outside to enjoy a generous backyard with a vinyl privacy fence, maintenance free deck, and a poured concrete patio—ideal for relaxing or entertaining. This home offers comfort, style, and peace of mind. Conveniently located across from the neighborhood park and just a few miles from the turnpike entrance and other major routes for easy commuting. 2 Car garage and extra off street parking area round out this home. Schedule your private tour today and see all it has to offer!
Zillow last checked: 8 hours ago
Listing updated: June 02, 2025 at 08:53am
Listed by:
Kendra Rhinier 717-587-6563,
RE/MAX SmartHub Realty
Bought with:
Ashley Marshall, RS354190
Keller Williams Elite
Source: Bright MLS,MLS#: PALA2069010
Facts & features
Interior
Bedrooms & bathrooms
- Bedrooms: 3
- Bathrooms: 2
- Full bathrooms: 1
- 1/2 bathrooms: 1
- Main level bathrooms: 1
Basement
- Area: 400
Heating
- Heat Pump, Electric
Cooling
- Central Air, Electric
Appliances
- Included: Dishwasher, Oven/Range - Electric, Disposal, Electric Water Heater
- Laundry: In Basement
Features
- Combination Kitchen/Dining, Dry Wall
- Flooring: Laminate
- Windows: Insulated Windows, Screens
- Basement: Finished,Sump Pump
- Has fireplace: No
Interior area
- Total structure area: 1,726
- Total interior livable area: 1,726 sqft
- Finished area above ground: 1,326
- Finished area below ground: 400
Property
Parking
- Total spaces: 4
- Parking features: Garage Faces Front, Asphalt, Attached, Off Street, On Street, Driveway
- Attached garage spaces: 2
- Uncovered spaces: 2
Accessibility
- Accessibility features: None
Features
- Levels: Two
- Stories: 2
- Patio & porch: Deck, Porch
- Exterior features: Lighting
- Pool features: None
- Has spa: Yes
- Fencing: Vinyl,Privacy
- Frontage length: Road Frontage: 85
Lot
- Size: 7,841 sqft
- Features: Front Yard, Level
Details
- Additional structures: Above Grade, Below Grade
- Parcel number: 0808494600000
- Zoning: SUBURBAN RESIDENTIAL
- Special conditions: Standard
Construction
Type & style
- Home type: SingleFamily
- Architectural style: Colonial
- Property subtype: Single Family Residence
Materials
- Frame, Vinyl Siding
- Foundation: Permanent
- Roof: Shingle,Composition
Condition
- New construction: No
- Year built: 1997
Utilities & green energy
- Electric: 200+ Amp Service
- Sewer: Public Sewer
- Water: Public
- Utilities for property: Cable Available, Phone Available
Community & neighborhood
Security
- Security features: Smoke Detector(s)
Location
- Region: Denver
- Subdivision: Old Homestead Village
- Municipality: EAST COCALICO TWP
Other
Other facts
- Listing agreement: Exclusive Right To Sell
- Listing terms: Cash,Conventional,FHA,VA Loan
- Ownership: Fee Simple
Price history
| Date | Event | Price |
|---|---|---|
| 6/2/2025 | Sold | $361,500+3.3%$209/sqft |
Source: | ||
| 5/10/2025 | Pending sale | $349,900$203/sqft |
Source: | ||
| 5/7/2025 | Listed for sale | $349,900+12.9%$203/sqft |
Source: | ||
| 2/23/2023 | Sold | $310,000+8.8%$180/sqft |
Source: | ||
| 2/22/2023 | Pending sale | $285,000$165/sqft |
Source: | ||
Public tax history
| Year | Property taxes | Tax assessment |
|---|---|---|
| 2025 | $4,496 +5.6% | $171,000 |
| 2024 | $4,259 +2.5% | $171,000 |
| 2023 | $4,155 +2.7% | $171,000 |
Find assessor info on the county website
Neighborhood: 17517
Nearby schools
GreatSchools rating
- 6/10Adamstown El SchoolGrades: K-5Distance: 1.1 mi
- 6/10Cocalico Middle SchoolGrades: 6-8Distance: 3.2 mi
- 7/10Cocalico Senior High SchoolGrades: 9-12Distance: 3.4 mi
Schools provided by the listing agent
- High: Cocalico
- District: Cocalico
Source: Bright MLS. This data may not be complete. We recommend contacting the local school district to confirm school assignments for this home.

Get pre-qualified for a loan
At Zillow Home Loans, we can pre-qualify you in as little as 5 minutes with no impact to your credit score.An equal housing lender. NMLS #10287.
