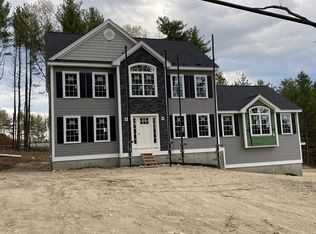The "Newcastle" style home at Wheller Village. This is an 8 room, 4 bedroom, 2.5 bath colonial featuring granite countertops in the kitchen and bathrooms. Family room is massive measuring at 24'x24'. Hardwood floors in foyer, kitchen, living room, dining room, and hardwood stairs to second floor. Recessed lights in kitchen, family room, and master bedroom. On demand tankless hot water, town water and town sewer, natural gas, first floor laundry, two car garage, kitchen pantry closet, full coverage vinyl siding, WIFI Garage door openers and thermostats. Foundation is going in soon. Plenty of time to pick your finishing touches. Photo is of a similar house in the subdivision.
This property is off market, which means it's not currently listed for sale or rent on Zillow. This may be different from what's available on other websites or public sources.
