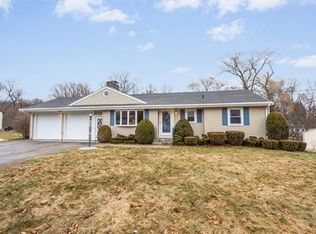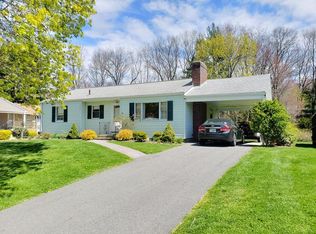OPEN HOUSE CANCELED! Welcome to this beautifully updated 3 bedroom,1 car garage Ranch located on a private (0.49 acre) level lot, in a terrific neighborhood! Home features new windows, new vanity & fixtures in bath, fresh painted throughout, refinished hardwood floors, 30 year roof (19yrs young), newly updated heating system & A/C & beautiful stone refaced fireplace in living room. This home has a bright & open floor plan w/ a center kitchen leading to a step down dining room overlooking a large open brick patio with fire pit for entertaining in the backyard. Lower level has a generous sized family room wired for surround sound w/ extra rooms for storage and laundry (and possible second bath). The one car garage has ample room for side storage & workbench in rear. Plenty of storage in fully insulated attic (2017) Great location! Within close range to commuter train, major routes and shopping while having access to Ashland's excellent schools and Ashland State Park.
This property is off market, which means it's not currently listed for sale or rent on Zillow. This may be different from what's available on other websites or public sources.

