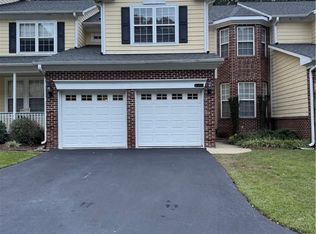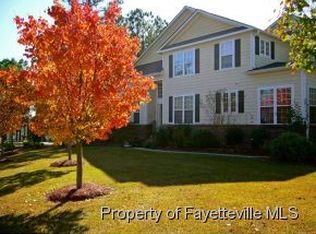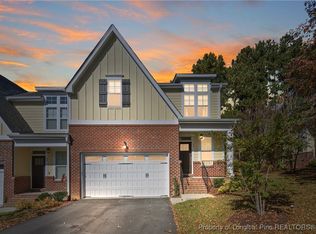Sold for $270,000
$270,000
23 Hawk Ridge Dr, Spring Lake, NC 28390
2beds
2,266sqft
Townhouse
Built in 2004
-- sqft lot
$272,000 Zestimate®
$119/sqft
$1,910 Estimated rent
Home value
$272,000
$245,000 - $302,000
$1,910/mo
Zestimate® history
Loading...
Owner options
Explore your selling options
What's special
Remarkable 2,261 SQ FT townhouse featuring 2 bedroom, 2.5 bathroom + office w/French doors, an oversized open loft area & 1-car garage. This townhome is located in the highly desirable gated, golf course community of Anderson Creek Club. Walking distance to onsite clubhouse/restaurant and pro-shop. As you enter you be welcomed with hardwood floors throughout, an office/flex room, leading you to vaulted ceilings, an open kitchen, oversized living room with a gas fireplace, skylights and dinning room combo perfect for gatherings. 1st floor spacious primary suite with private bathroom w/separate walk-in shower, soaking tub & dual sinks plus a walk-in closet. 1st floor laundry room w/mud sink, lots of storage space, 1/2 bath & access to the attached garage. 2nd floor offers a large guest bedroom, full bathroom & an oversized loft area. Enjoy the back deck overlooking the green space. Monthly dues include internet, lawncare, trash, and so much MORE. Seller offering 1-year PAID POA DUES!
Zillow last checked: 8 hours ago
Listing updated: May 17, 2025 at 06:57am
Listed by:
MELISSA CRUMLEY,
PINELAND REALTY LLC
Bought with:
MELISSA CRUMLEY, 279990
PINELAND REALTY LLC
Source: LPRMLS,MLS#: 739982 Originating MLS: Longleaf Pine Realtors
Originating MLS: Longleaf Pine Realtors
Facts & features
Interior
Bedrooms & bathrooms
- Bedrooms: 2
- Bathrooms: 3
- Full bathrooms: 2
- 1/2 bathrooms: 1
Heating
- Heat Pump, Zoned
Cooling
- Central Air
Appliances
- Included: Dishwasher, Disposal, Microwave, Oven, Range, Refrigerator
- Laundry: Washer Hookup, Dryer Hookup, Main Level, In Unit
Features
- Breakfast Bar, Ceiling Fan(s), Cathedral Ceiling(s), Dining Area, Den, Separate/Formal Dining Room, Double Vanity, Entrance Foyer, Granite Counters, Garden Tub/Roman Tub, High Ceilings, High Speed Internet, Home Office, Kitchen Exhaust Fan, Kitchen/Dining Combo, Primary Downstairs, Loft, Living/Dining Room, Bath in Primary Bedroom, Open Concept, Open Floorplan
- Flooring: Hardwood, Tile, Carpet
- Windows: Blinds, Window Treatments
- Basement: Crawl Space
- Number of fireplaces: 1
- Fireplace features: Factory Built, Gas Log
Interior area
- Total interior livable area: 2,266 sqft
Property
Parking
- Total spaces: 1
- Parking features: Attached, Garage, Garage Door Opener
- Attached garage spaces: 1
Features
- Patio & porch: Rear Porch, Deck, Front Porch, Porch
- Exterior features: Courtyard, Deck, Sprinkler/Irrigation, Propane Tank - Owned, Playground, Porch, Tennis Court(s), Uncovered Courtyard
Lot
- Features: < 1/4 Acre, Cleared, Pond on Lot
- Topography: Cleared
Details
- Parcel number: 01053502 0100 59
- Special conditions: Standard
Construction
Type & style
- Home type: Townhouse
- Property subtype: Townhouse
Materials
- Brick Veneer, Fiber Cement
Condition
- Good Condition
- New construction: No
- Year built: 2004
Utilities & green energy
- Sewer: County Sewer
- Water: Public
Community & neighborhood
Security
- Security features: Gated with Guard, Gated Community, Smoke Detector(s)
Community
- Community features: Clubhouse, Community Pool, Curbs, Fitness Center, Golf, Gated, Gutter(s), Street Lights
Location
- Region: Spring Lake
- Subdivision: Anderson Creek Club
HOA & financial
HOA
- Has HOA: Yes
- HOA fee: $386 monthly
- Services included: Maintenance Grounds
- Association name: Anderson Creek Poa/Cornerstone Real Estate
Other
Other facts
- Listing terms: ARM,Cash,Conventional,FHA,New Loan,VA Loan
- Ownership: More than a year
- Road surface type: Paved
Price history
| Date | Event | Price |
|---|---|---|
| 5/15/2025 | Sold | $270,000+0%$119/sqft |
Source: | ||
| 4/11/2025 | Pending sale | $269,900$119/sqft |
Source: | ||
| 3/8/2025 | Listed for sale | $269,900-4.6%$119/sqft |
Source: | ||
| 7/3/2024 | Listing removed | -- |
Source: LPRMLS #728076 Report a problem | ||
| 6/29/2024 | Listed for rent | $1,850+32.6%$1/sqft |
Source: LPRMLS #728076 Report a problem | ||
Public tax history
| Year | Property taxes | Tax assessment |
|---|---|---|
| 2025 | $1,510 | $203,326 |
| 2024 | $1,510 | $203,326 |
| 2023 | $1,510 | $203,326 |
Find assessor info on the county website
Neighborhood: Anderson Creek
Nearby schools
GreatSchools rating
- 6/10Overhills ElementaryGrades: PK-5Distance: 2.9 mi
- 7/10Western Harnett MiddleGrades: 6-8Distance: 3.4 mi
- 3/10Overhills High SchoolGrades: 9-12Distance: 2.9 mi
Schools provided by the listing agent
- Elementary: Anderson Creek Primary
- Middle: Western Harnett Middle School
- High: Overhills Senior High
Source: LPRMLS. This data may not be complete. We recommend contacting the local school district to confirm school assignments for this home.
Get pre-qualified for a loan
At Zillow Home Loans, we can pre-qualify you in as little as 5 minutes with no impact to your credit score.An equal housing lender. NMLS #10287.
Sell with ease on Zillow
Get a Zillow Showcase℠ listing at no additional cost and you could sell for —faster.
$272,000
2% more+$5,440
With Zillow Showcase(estimated)$277,440


